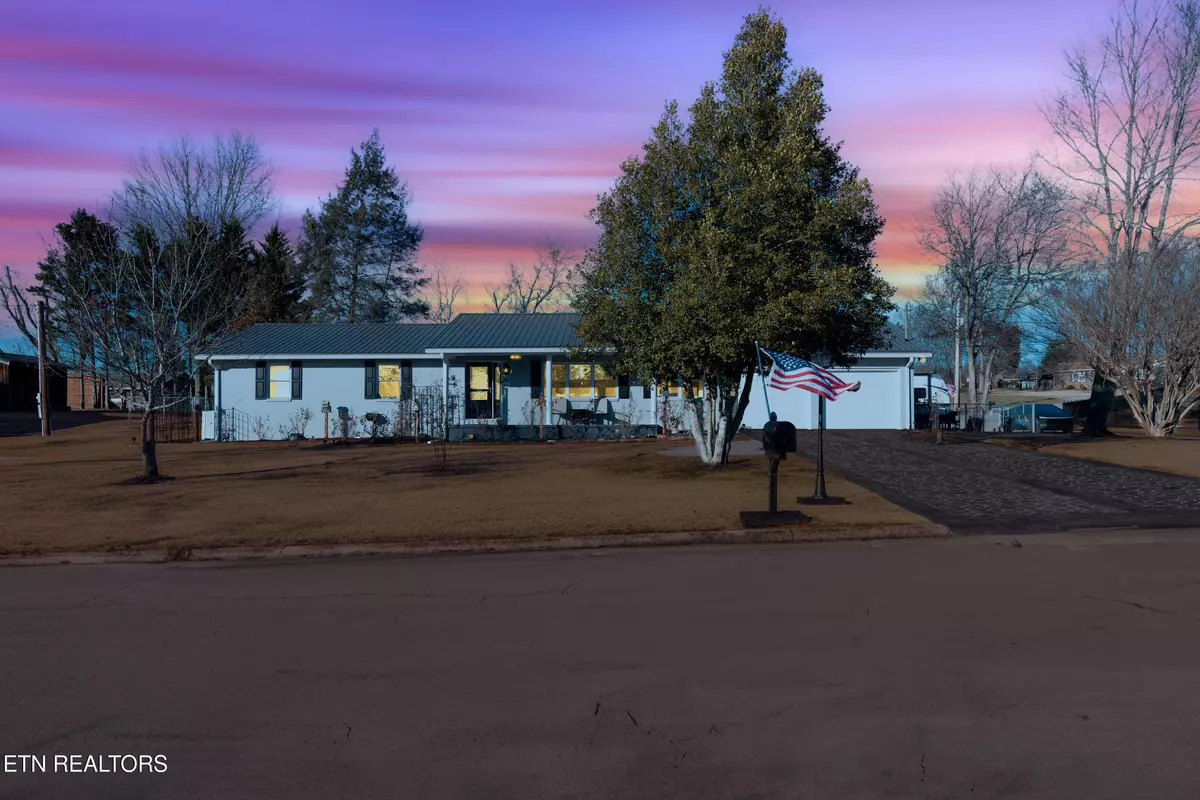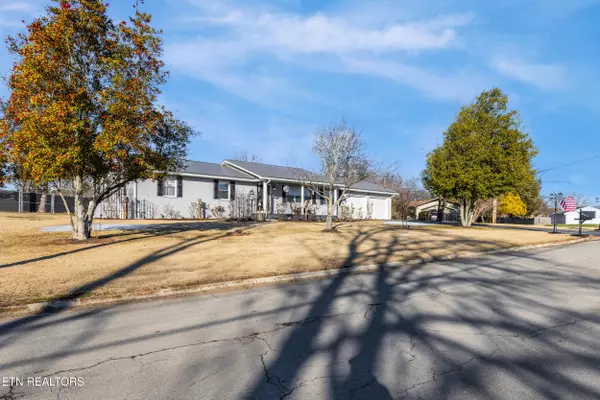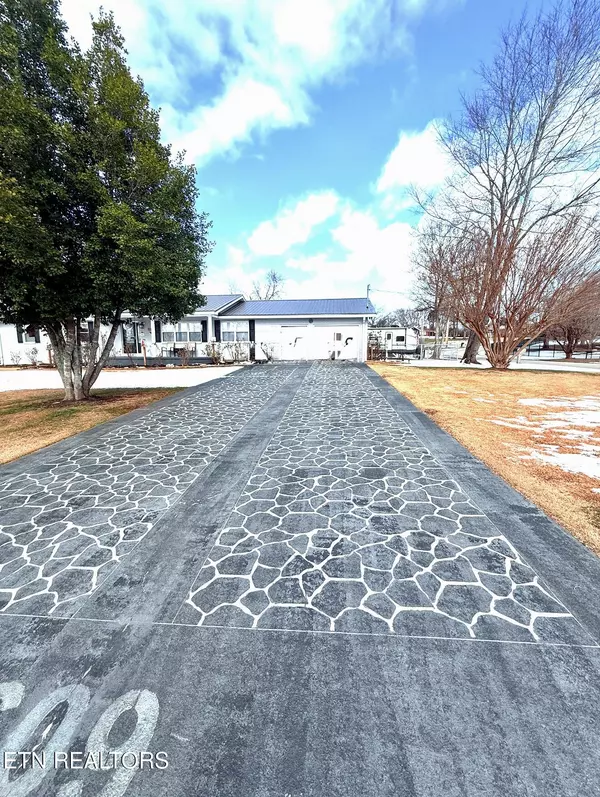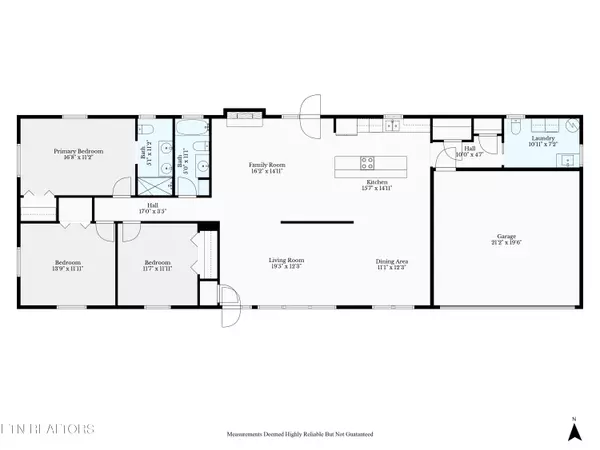3 Beds
3 Baths
1,740 SqFt
3 Beds
3 Baths
1,740 SqFt
OPEN HOUSE
Sat Jan 25, 12:00pm - 2:00pm
Key Details
Property Type Single Family Home
Sub Type Residential
Listing Status Active
Purchase Type For Sale
Square Footage 1,740 sqft
Price per Sqft $316
Subdivision Bays Mt Overlook
MLS Listing ID 1287194
Style Traditional
Bedrooms 3
Full Baths 2
Half Baths 1
Originating Board East Tennessee REALTORS® MLS
Year Built 1972
Lot Size 0.460 Acres
Acres 0.46
Lot Dimensions 144.5 x 145.2 IRR
Property Description
Enjoy breathtaking mountain views right from your dining table, with large windows featuring powered blinds that let you adjust the light and scenery with ease. The living room boasts a cozy working fireplace, while the kitchen comes complete with all appliances and a walk-in pantry for extra storage. The laundry room even includes a stainless steel dog-washing sink—perfect for keeping your furry friends happy and clean.
Step outside, and you'll find two 50-amp breakers and a dedicated pad for a 32-ft RV, a 20x20 powered shop, a garden shed, and a dedicated flower shed to store all your gardening tools and supplies. Fun fact #1: The yard was landscaped by a master gardener and features over 60 rose bushes in multiple colors, creating a vibrant and fragrant garden oasis. Fun fact #2: Floridian panels line the backyard, adding a unique and stylish touch to this outdoor haven.
And there's more—the sellers are including their zero-turn mower, so you'll have everything you need to maintain this incredible yard. Recent updates like a new chain-link fence with gates, an attic fan, upgraded insulation, and a humidifier with plastic sheathing under the house make this home as functional as it is beautiful.
Whether you're sipping coffee while taking in the mountain views, tending to the rose garden, or relaxing by the fireplace, this home has something for everyone. Schedule your private tour today and discover everything 609 Mize Circle has to offer!
Location
State TN
County Blount County - 28
Area 0.46
Rooms
Other Rooms LaundryUtility, Workshop, Mstr Bedroom Main Level
Basement Crawl Space
Interior
Interior Features Island in Kitchen, Pantry, Walk-In Closet(s), Eat-in Kitchen
Heating Central, Electric
Cooling Central Cooling, Ceiling Fan(s)
Flooring Laminate
Fireplaces Number 1
Fireplaces Type Brick
Appliance Dishwasher, Dryer, Microwave, Range, Refrigerator, Self Cleaning Oven, Smoke Detector, Washer
Heat Source Central, Electric
Laundry true
Exterior
Exterior Feature Fenced - Yard, Porch - Covered, Porch - Enclosed, Fence - Chain
Parking Features Attached
Garage Spaces 2.0
Garage Description Attached, Attached
View Mountain View
Total Parking Spaces 2
Garage Yes
Building
Lot Description Corner Lot
Faces From Interstate 40: Take Exit 407 from I-40 toward Sevierville/Pigeon Forge. Merge onto Winfield Dunn Parkway/Highway 66 South and continue for approximately 8.5 miles. Turn right onto Boyds Creek Highway (TN-338) and follow for about 5.5 miles. Turn left onto Mize Lane, then take an immediate right onto Mize Circle. The home, 609 Mize Circle, will be on your right. Drive safe and enjoy the beautiful scenery along the way!
Sewer Septic Tank
Water Public
Architectural Style Traditional
Additional Building Storage, Workshop
Structure Type Brick
Schools
Middle Schools Heritage
High Schools Heritage
Others
Restrictions Yes
Tax ID 012G D 047.00
Energy Description Electric
Acceptable Financing Cash, Conventional
Listing Terms Cash, Conventional
GET MORE INFORMATION
Broker Associate | License ID: 354450






