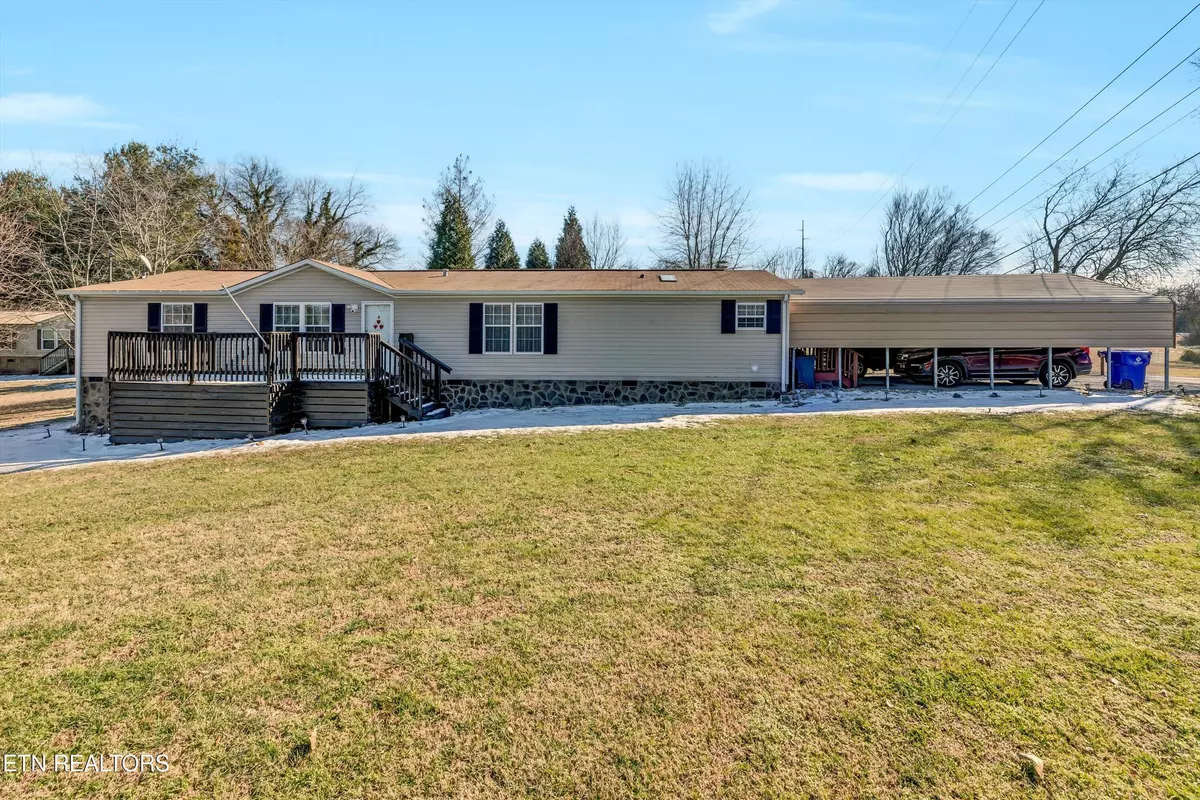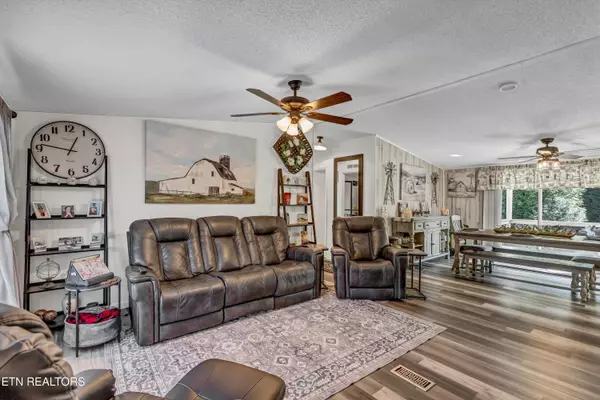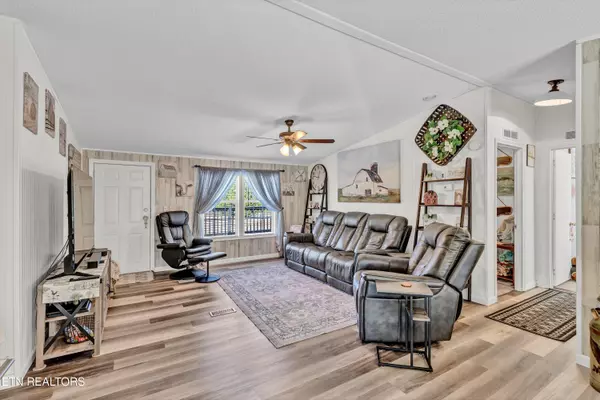3 Beds
2 Baths
1,664 SqFt
3 Beds
2 Baths
1,664 SqFt
Key Details
Property Type Single Family Home
Sub Type Residential
Listing Status Active
Purchase Type For Sale
Square Footage 1,664 sqft
Price per Sqft $210
Subdivision Fd Asbury Place S/D
MLS Listing ID 1287204
Style Manufactured
Bedrooms 3
Full Baths 2
Originating Board East Tennessee REALTORS® MLS
Year Built 2000
Lot Size 0.280 Acres
Acres 0.28
Lot Dimensions 124.06 X 108.58 X IRR
Property Description
Step into over 1,600 square feet of beautifully remodeled living space, perfectly blending modern updates with country charm. This 3-bedroom, 2-bathroom gem is nestled on a spacious corner lot and boasts a long list of upgrades you're sure to love!
The heart of the home—the kitchen—has been completely updated, featuring resurfaced countertops, new flooring, and refreshed cabinetry. Both bathrooms have been tastefully remodeled, and the walls, trim, and baseboards have all been given a sleek, modern finish.
Relax in the mornings or unwind in the evenings on your coveted back porch, overlooking the thoughtfully landscaped yard complete with fresh rock accents. The new carport and shed add convenience and practicality, while the built-in security system provides peace of mind.
Located in a serene country setting, this home offers the perfect blend of tranquility and accessibility. Plus, it's just minutes from the local favorite, Cruz Farm Ice Cream! (Walking Distance!!!)
This move-in-ready home won't last long—schedule your showing today!
Location
State TN
County Knox County - 1
Area 0.28
Rooms
Family Room Yes
Other Rooms LaundryUtility, 2nd Rec Room, Sunroom, Bedroom Main Level, Extra Storage, Great Room, Family Room, Mstr Bedroom Main Level, Split Bedroom
Basement Crawl Space
Dining Room Eat-in Kitchen, Formal Dining Area, Breakfast Room
Interior
Interior Features Island in Kitchen, Walk-In Closet(s), Eat-in Kitchen
Heating Central, Electric
Cooling Central Cooling, Ceiling Fan(s)
Flooring Laminate, Carpet, Vinyl
Fireplaces Number 1
Fireplaces Type Gas, Stone
Appliance Dishwasher, Disposal, Dryer, Microwave, Range, Smoke Detector, Washer
Heat Source Central, Electric
Laundry true
Exterior
Exterior Feature Windows - Vinyl, Patio, Deck
Parking Features Designated Parking, Carport, Side/Rear Entry, Main Level
Carport Spaces 2
Garage Description SideRear Entry, Carport, Main Level, Designated Parking
View Country Setting
Porch true
Garage No
Building
Lot Description Corner Lot, Irregular Lot
Faces From I-40/Strawberry Plains Pike, turn left onto E. Governor John Sevier Hwy. Go 1.4 Miles and turn right on N. National Drive. Go 0.6 Miles and turn left onto Asbury Rd. Go 0.1 Miles and turn right onto Asbury Cemetery Rd. Turn onto French Broad Lane, the house will be on the left.
Sewer Public Sewer
Water Public
Architectural Style Manufactured
Additional Building Storage
Structure Type Vinyl Siding,Frame
Others
Restrictions No
Tax ID 110DA006
Energy Description Electric
GET MORE INFORMATION
Broker Associate | License ID: 354450






