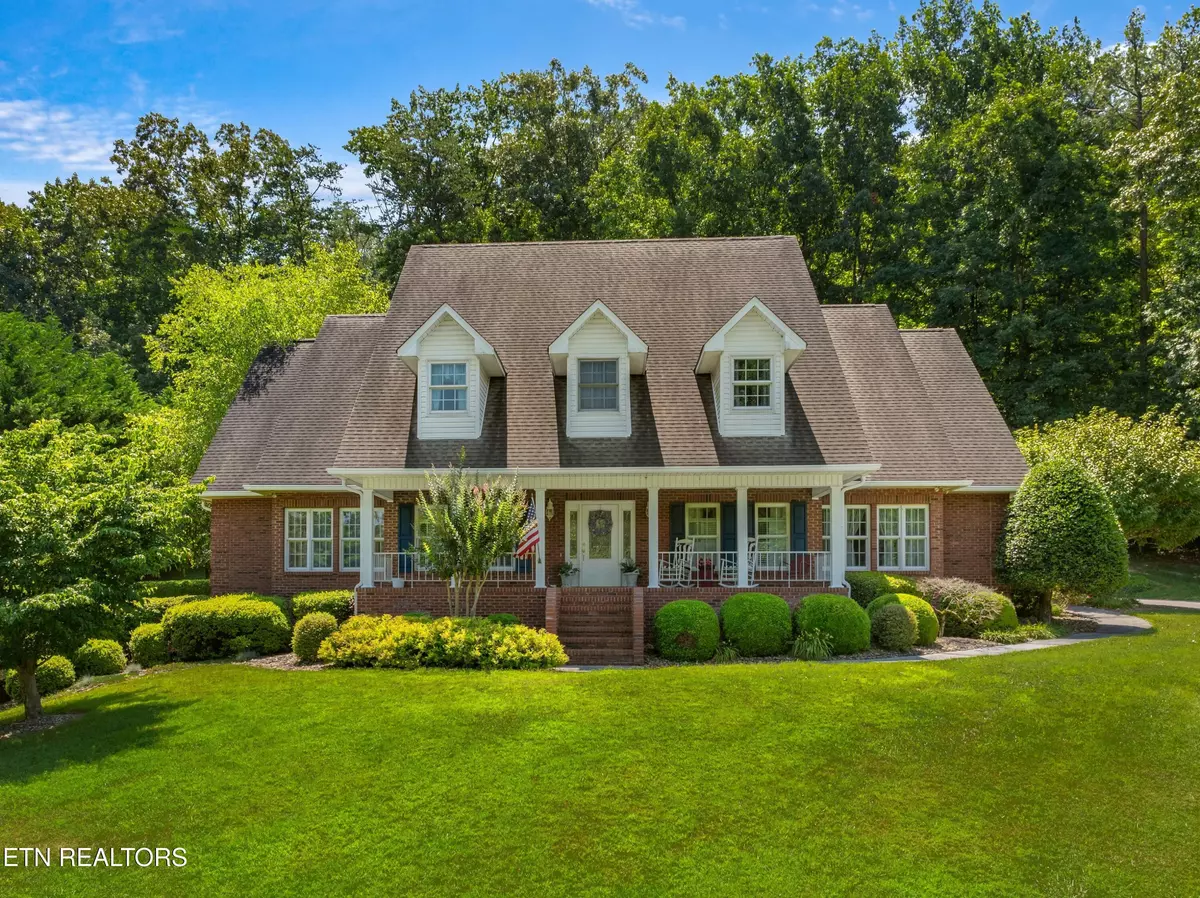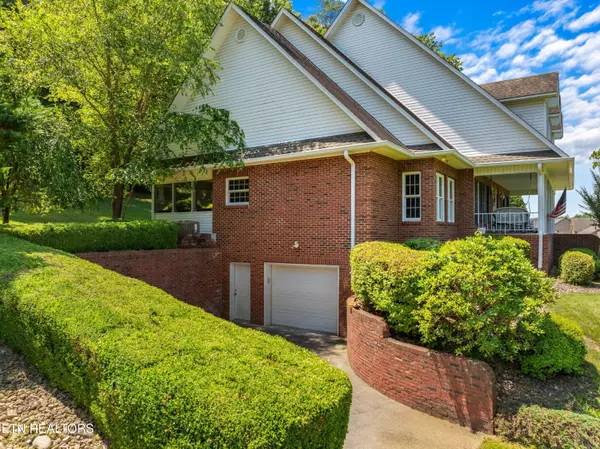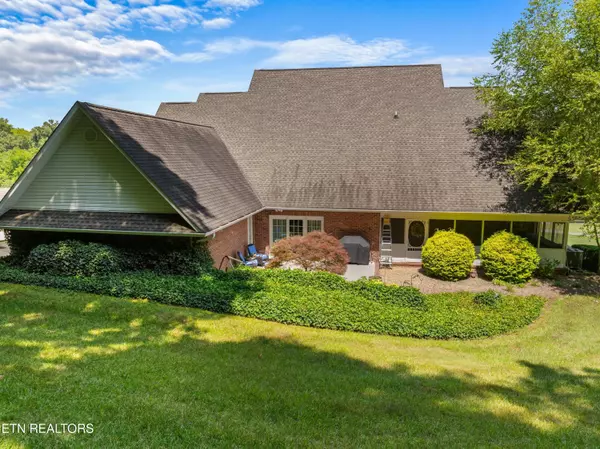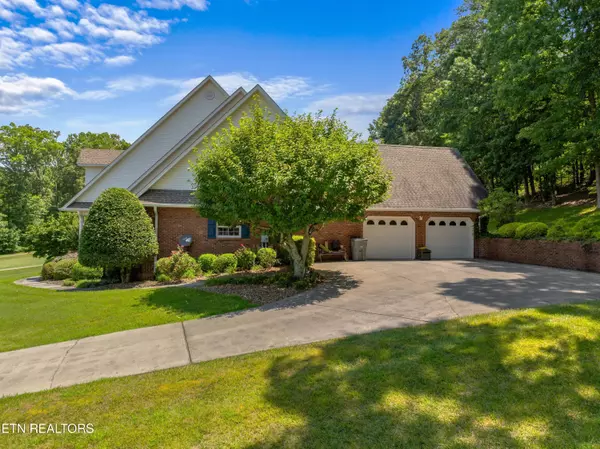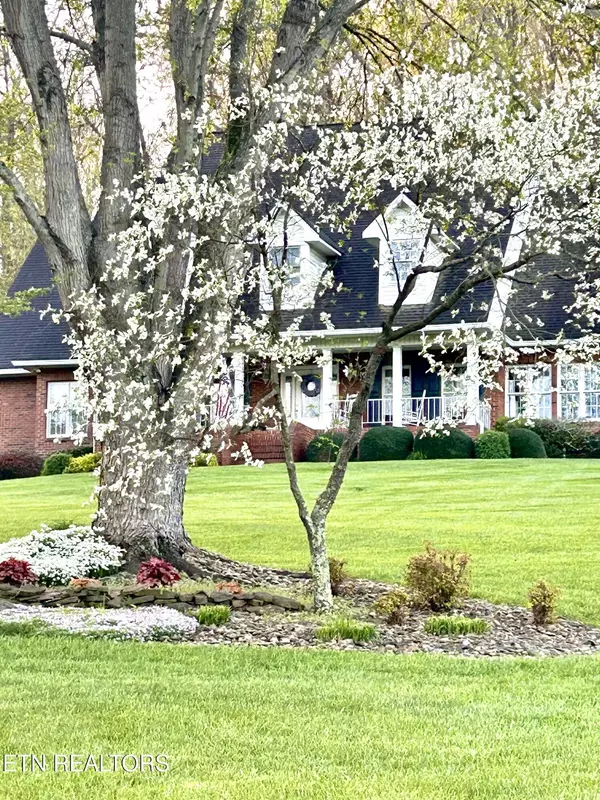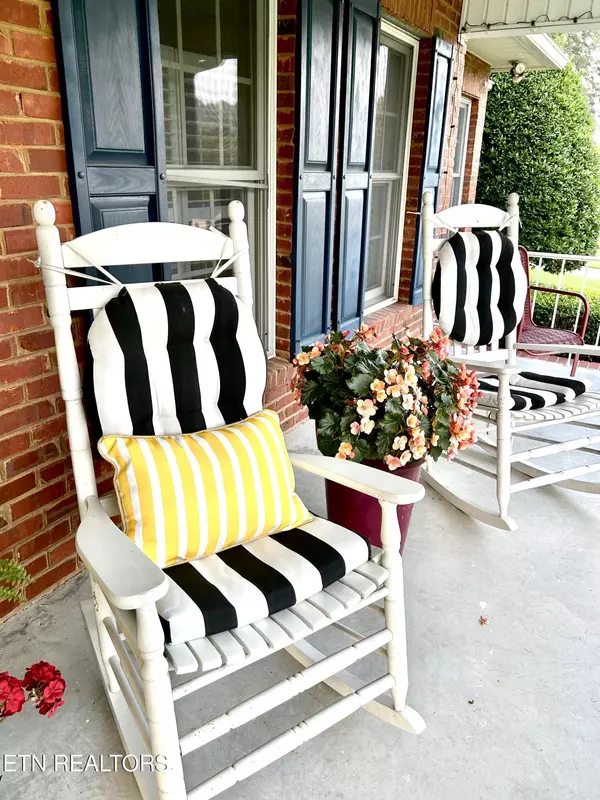3 Beds
3 Baths
3,033 SqFt
3 Beds
3 Baths
3,033 SqFt
Key Details
Property Type Single Family Home
Sub Type Residential
Listing Status Active
Purchase Type For Sale
Square Footage 3,033 sqft
Price per Sqft $224
Subdivision Anderson Bend Subdivision
MLS Listing ID 1287233
Style Cape Cod
Bedrooms 3
Full Baths 2
Half Baths 1
Originating Board East Tennessee REALTORS® MLS
Year Built 1997
Lot Size 4.380 Acres
Acres 4.38
Property Description
Location
State TN
County Hamblen County - 38
Area 4.38
Rooms
Other Rooms LaundryUtility, Extra Storage, Office, Mstr Bedroom Main Level
Basement Unfinished, Walkout
Dining Room Eat-in Kitchen, Formal Dining Area
Interior
Interior Features Cathedral Ceiling(s), Island in Kitchen, Pantry, Walk-In Closet(s), Eat-in Kitchen
Heating Central, Heat Pump, Propane, Electric
Cooling Central Cooling, Ceiling Fan(s)
Flooring Carpet, Hardwood, Tile
Fireplaces Number 1
Fireplaces Type Gas Log
Appliance Dishwasher, Dryer, Microwave, Refrigerator, Smoke Detector, Washer, Other
Heat Source Central, Heat Pump, Propane, Electric
Laundry true
Exterior
Exterior Feature Patio, Porch - Covered, Porch - Screened, Prof Landscaped
Parking Features Garage Door Opener, Other, Attached, Side/Rear Entry, Main Level
Garage Spaces 2.0
Garage Description Attached, SideRear Entry, Garage Door Opener, Main Level, Attached
View Seasonal Lake View, Wooded, Lake
Porch true
Total Parking Spaces 2
Garage Yes
Building
Lot Description Wooded
Faces Head out of Morristown on Hwy 11E. Fork off to the left on to Russellville Pike. After 0.6 miles turn left on to Three Springs Rd. After 2.1 miles turn left on to Anderson Bend Rd. After 0.9 miles turn right into the driveway. Look for the sign.
Sewer Septic Tank
Water Public
Architectural Style Cape Cod
Structure Type Brick
Others
Restrictions Yes
Tax ID 012 006.10
Energy Description Electric, Propane
Acceptable Financing Cash, Conventional
Listing Terms Cash, Conventional
GET MORE INFORMATION
Broker Associate | License ID: 354450

