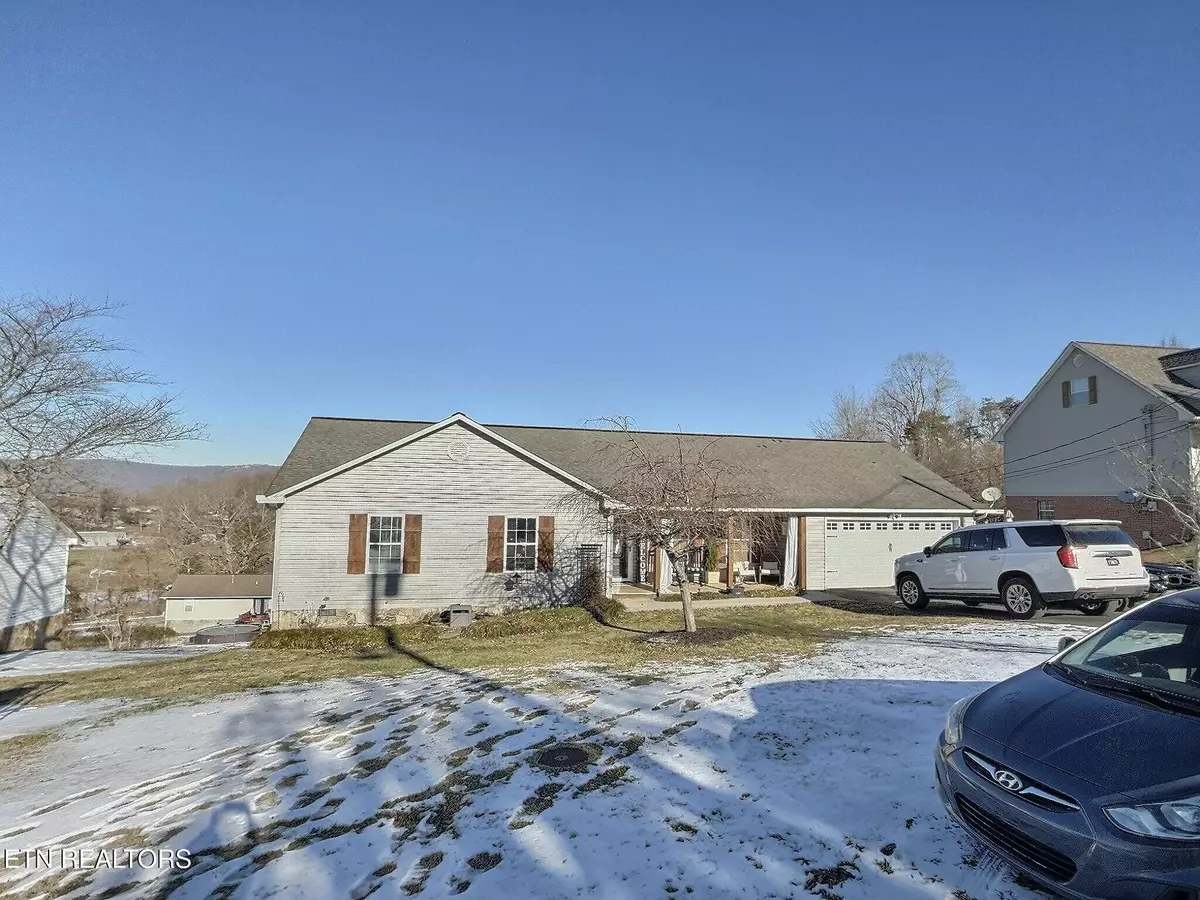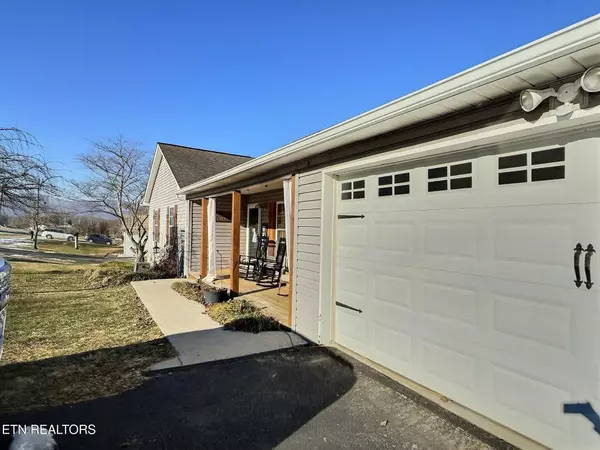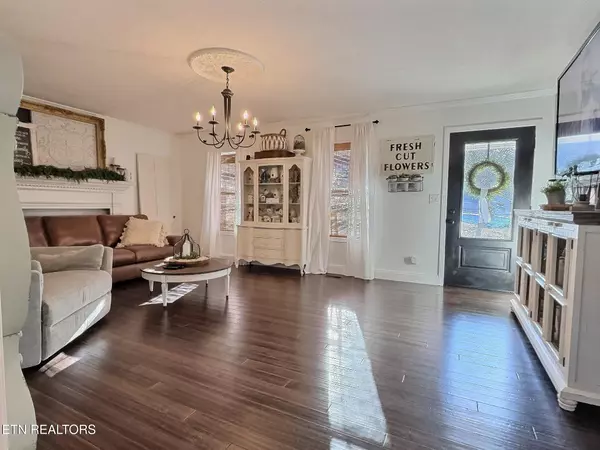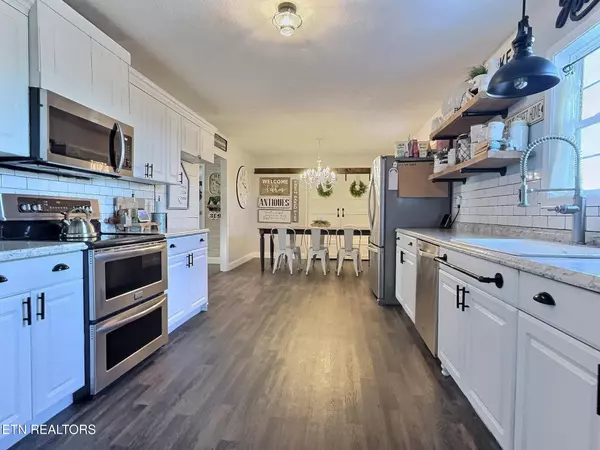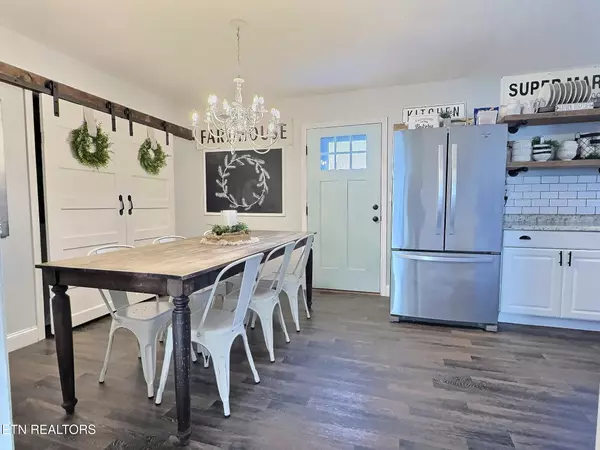5 Beds
3 Baths
3,312 SqFt
5 Beds
3 Baths
3,312 SqFt
Key Details
Property Type Single Family Home
Sub Type Residential
Listing Status Active
Purchase Type For Sale
Square Footage 3,312 sqft
Price per Sqft $123
Subdivision Sunset Village
MLS Listing ID 1287396
Style Traditional
Bedrooms 5
Full Baths 3
Originating Board East Tennessee REALTORS® MLS
Year Built 2003
Lot Size 0.390 Acres
Acres 0.39
Lot Dimensions 99.96X170.07
Property Description
Location
State TN
County Campbell County - 37
Area 0.39
Rooms
Family Room Yes
Other Rooms LaundryUtility, Addl Living Quarter, Bedroom Main Level, Extra Storage, Office, Family Room, Mstr Bedroom Main Level
Basement Finished
Dining Room Formal Dining Area, Breakfast Room
Interior
Interior Features Pantry, Walk-In Closet(s)
Heating Central, Electric
Cooling Central Cooling, Ceiling Fan(s)
Flooring Hardwood, Tile
Fireplaces Type None
Appliance Dishwasher, Microwave, Range, Refrigerator, Self Cleaning Oven, Smoke Detector
Heat Source Central, Electric
Laundry true
Exterior
Exterior Feature Windows - Vinyl, Fence - Wood, Patio, Pool - Swim(Abv Grd), Porch - Covered, Prof Landscaped, Deck
Parking Features None
View Mountain View, Country Setting
Porch true
Garage No
Building
Lot Description Irregular Lot
Faces From I-75 South take exit 134 towards LaFollette. Make a right on to Queener Rd. Then take a right on to Stone Mill Rd. Make a left on Island Ford Rd. and then a left of to Mt. Paran Rd. Go right on to Mt. Paran Loop. Turn left on to Gail Lane. Home sits on the left and a sign will be in the yard.
Sewer Septic Tank
Water Public
Architectural Style Traditional
Structure Type Brick
Others
Restrictions Yes
Tax ID 119D A 025.00
Energy Description Electric
GET MORE INFORMATION
Broker Associate | License ID: 354450

