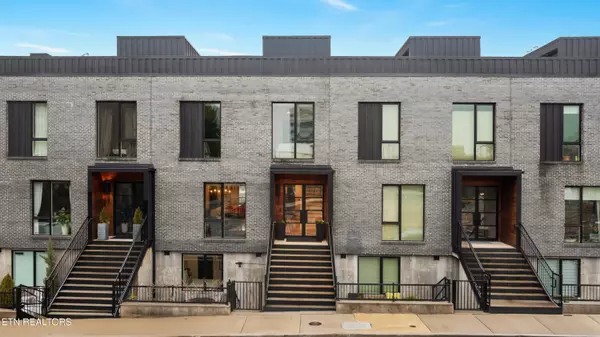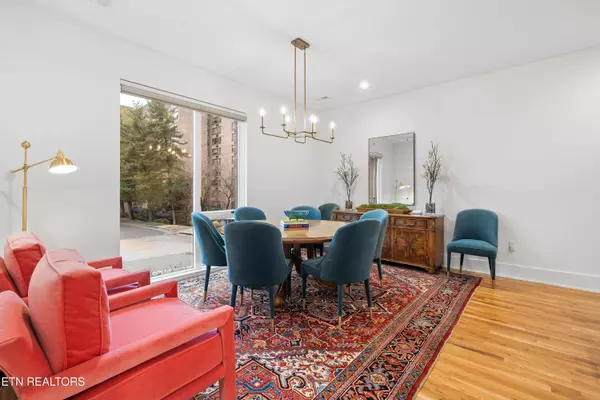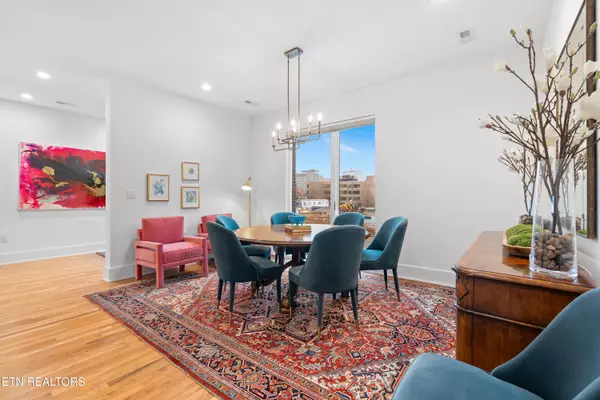4 Beds
4 Baths
2,912 SqFt
4 Beds
4 Baths
2,912 SqFt
Key Details
Property Type Condo
Sub Type Condominium
Listing Status Coming Soon
Purchase Type For Sale
Square Footage 2,912 sqft
Price per Sqft $582
Subdivision City House
MLS Listing ID 1287499
Style Contemporary
Bedrooms 4
Full Baths 3
Half Baths 1
HOA Fees $250/mo
Originating Board East Tennessee REALTORS® MLS
Year Built 2022
Lot Dimensions 25.00 X 60.27 X IRR
Property Description
Location
State TN
County Knox County - 1
Rooms
Other Rooms LaundryUtility, Extra Storage
Basement Finished, Walkout
Dining Room Breakfast Bar, Eat-in Kitchen, Formal Dining Area
Interior
Interior Features Cathedral Ceiling(s), Elevator, Island in Kitchen, Pantry, Walk-In Closet(s), Breakfast Bar, Eat-in Kitchen
Heating Central, Natural Gas, Electric
Cooling Central Cooling, Ceiling Fan(s)
Flooring Marble, Hardwood, Tile
Fireplaces Type None, Other
Appliance Dishwasher, Disposal, Dryer, Gas Stove, Microwave, Range, Refrigerator, Security Alarm, Smoke Detector, Tankless Wtr Htr, Washer, Other
Heat Source Central, Natural Gas, Electric
Laundry true
Exterior
Exterior Feature Windows - Insulated, Patio, Porch - Covered, Deck, Balcony
Parking Features Garage Door Opener, Other, Attached, Basement, Side/Rear Entry
Garage Spaces 2.0
Garage Description Attached, SideRear Entry, Basement, Garage Door Opener, Attached
Amenities Available Other
View Other, City
Porch true
Total Parking Spaces 2
Garage Yes
Building
Lot Description Other
Faces If driving, travel east on Summit Hill Drive. Turn left onto Walnut Street and then left onto W. Vine Avenue. City House is on your right. If walking, travel north on Gay Street. After crossing Summit Hill Drive and entering the ''100-Block'', take a left onto W. Vine Ave. The new Lone Tree Pass (under construction) and Crown Plaza Hotel will be on your left. Then pass the Immaculate Conception Church on your left and Ryans Row homes on your right. The City House development is on the right.
Sewer Public Sewer
Water Public
Architectural Style Contemporary
Structure Type Wood Siding,Cement Siding,Brick,Metal Siding,Block,Other
Others
HOA Fee Include Some Amenities,Pest Contract
Restrictions Yes
Tax ID 094EJ03205
Energy Description Electric, Gas(Natural)
Acceptable Financing Cash, Conventional
Listing Terms Cash, Conventional
GET MORE INFORMATION
Broker Associate | License ID: 354450






