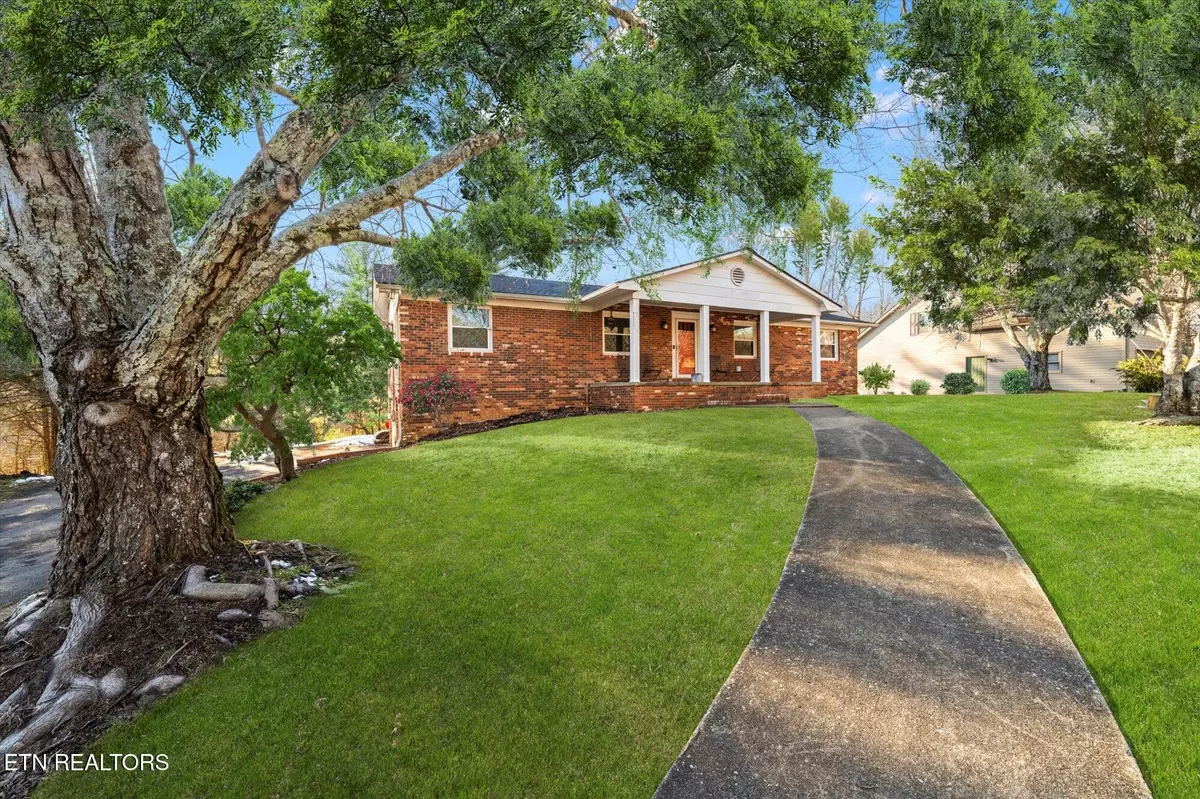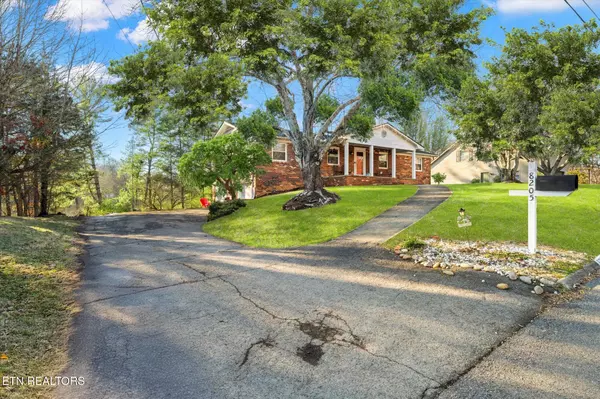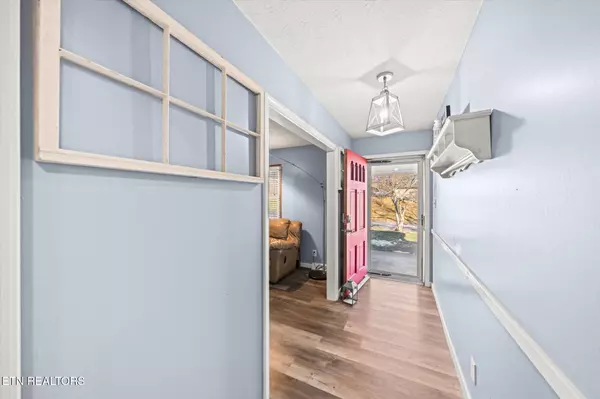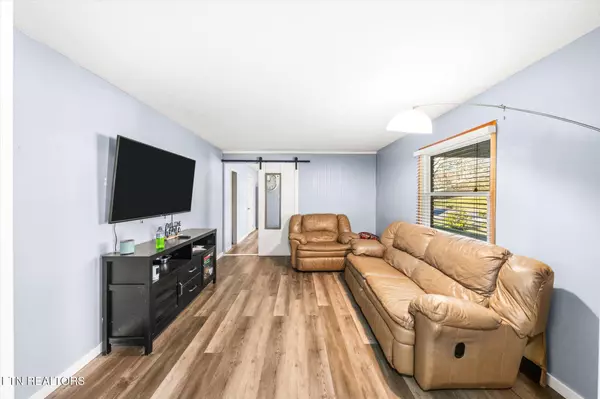4 Beds
2 Baths
1,769 SqFt
4 Beds
2 Baths
1,769 SqFt
Key Details
Property Type Single Family Home
Sub Type Residential
Listing Status Coming Soon
Purchase Type For Sale
Square Footage 1,769 sqft
Price per Sqft $214
Subdivision Ponderosa Hills Unit 3
MLS Listing ID 1287501
Style Traditional
Bedrooms 4
Full Baths 2
Originating Board East Tennessee REALTORS® MLS
Year Built 1973
Lot Size 0.480 Acres
Acres 0.48
Lot Dimensions 110 X 189.54
Property Description
Nestled on a spacious half-acre lot with no HOA, this beautifully updated all-brick basement rancher offers both charm and functionality. With over $20,000 in recent updates, this home is move-in ready and perfect for those seeking comfort, space, and timeless appeal.
The main level boasts 4 generously sized bedrooms, complemented by brand-new luxury vinyl plank (LVP) flooring throughout—no carpet here! The kitchen shines with its brand-new porcelain tile floor, newer appliances, and an oversized food pantry, making meal prep a breeze. The adjacent living and family rooms offer plenty of space to relax, with the family room featuring a cozy brick wood-burning fireplace, perfect for chilly evenings.
The hallway bathroom has been tastefully updated with a new vanity, modern lighting, and stylish tile floor. Step outside to enjoy your morning coffee on the serene screen porch overlooking the expansive backyard—ideal for gardening, entertaining, or simply enjoying the peace and quiet.
The massive unfinished basement offers endless possibilities, with a roughed-in full bath already in place. Whether you envision a workshop, home gym, or additional living space, this basement is ready for your personal touch.
With updated lighting fixtures throughout and over $20,000 in thoughtful improvements, this home combines modern convenience with classic charm. Don't miss the opportunity to make this incredible property yours!
Location
State TN
County Knox County - 1
Area 0.48
Rooms
Family Room Yes
Other Rooms DenStudy, Bedroom Main Level, Extra Storage, Family Room, Mstr Bedroom Main Level
Basement Plumbed, Unfinished, Walkout
Dining Room Eat-in Kitchen
Interior
Interior Features Pantry, Eat-in Kitchen
Heating Central, Natural Gas, Electric
Cooling Central Cooling, Ceiling Fan(s)
Flooring Vinyl, Tile
Fireplaces Number 1
Fireplaces Type Brick, Wood Burning
Appliance Dishwasher, Disposal, Range, Refrigerator, Self Cleaning Oven, Smoke Detector
Heat Source Central, Natural Gas, Electric
Exterior
Exterior Feature Fenced - Yard, Porch - Covered, Porch - Screened, Fence - Chain
Parking Features Attached, Basement, Side/Rear Entry
Garage Spaces 2.0
Garage Description Attached, SideRear Entry, Basement, Attached
View Country Setting
Total Parking Spaces 2
Garage Yes
Building
Lot Description Private, Wooded, Irregular Lot, Level
Faces Follow I-275 N and I-75 N to TN-131 S/E Emory Rd. Take exit 112 from I-75 N. Turn left onto TN-131 S/E Emory Rd. Go 1.3 mi then turn right onto Gill Rd. Go 0.4 mi and turn right onto Collier Rd. Go 0.5 mi and turn left onto Paradise Dr. Go 0.3 mi and turn right onto Cricket Rd. Home is on the left.
Sewer Public Sewer
Water Public
Architectural Style Traditional
Structure Type Brick,Block
Others
Restrictions Yes
Tax ID 056CF007
Energy Description Electric, Gas(Natural)
GET MORE INFORMATION
Broker Associate | License ID: 354450






