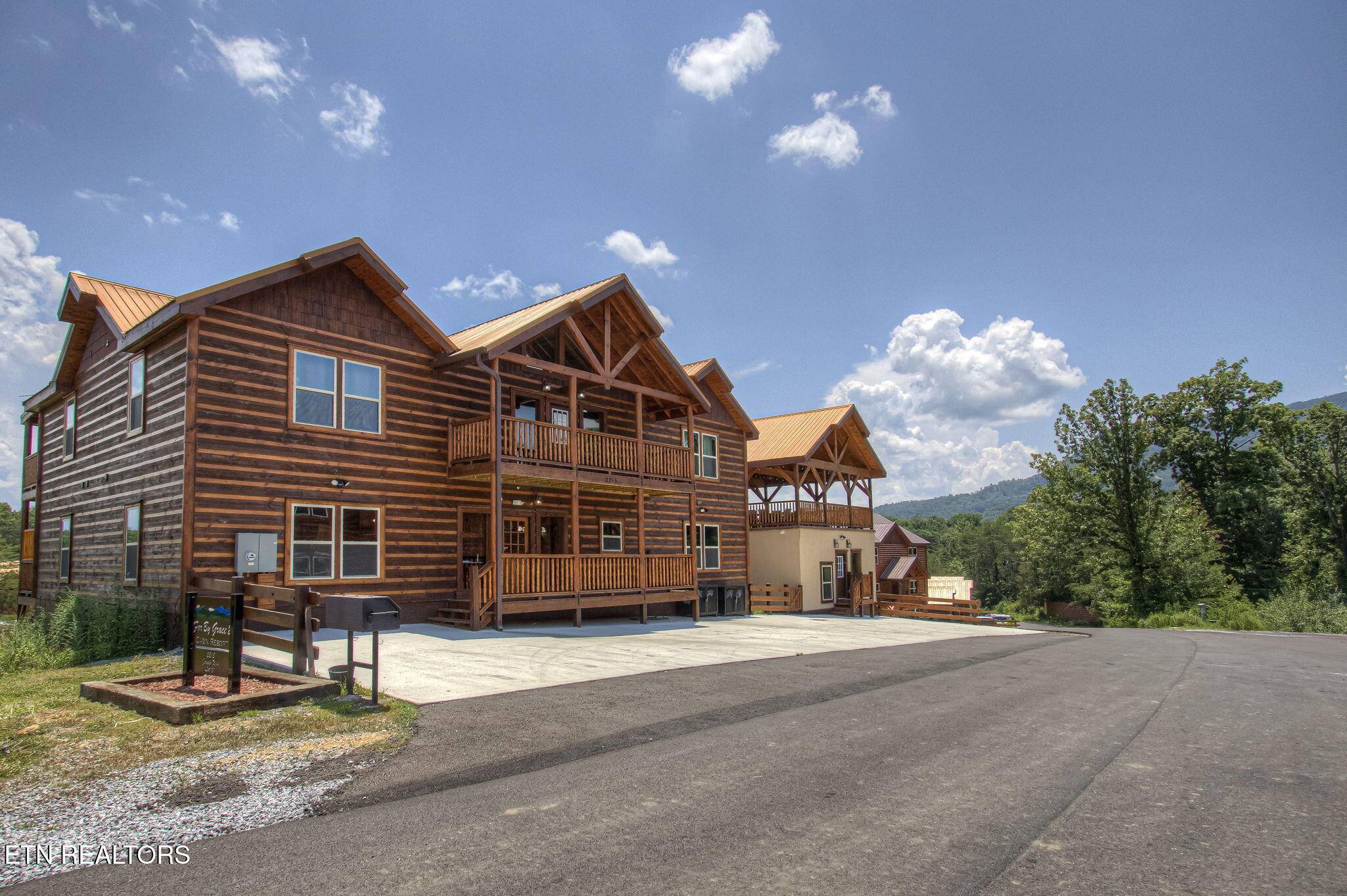8 Beds
9 Baths
5,792 SqFt
8 Beds
9 Baths
5,792 SqFt
Key Details
Property Type Single Family Home
Sub Type Single Family Residence
Listing Status Active
Purchase Type For Sale
Square Footage 5,792 sqft
Price per Sqft $319
Subdivision For By Grace
MLS Listing ID 1308078
Style Cabin
Bedrooms 8
Full Baths 8
Half Baths 1
HOA Fees $130/mo
Year Built 2024
Lot Size 0.590 Acres
Acres 0.59
Property Sub-Type Single Family Residence
Source East Tennessee REALTORS® MLS
Property Description
The main level offers a spacious open floor plan that includes a fully equipped kitchen with granite countertops, stainless appliances, an island breakfast bar, dining area with multiple dining tables. An inviting living room offers a large flat screen TV over the electric fireplace, with ample seating with leather reclining couches for evening gatherings with access to the expansive main level deck. The upper level is equipped with a game room that offers a pool table, a foosball table, air hockey game, and a shuffleboard game. Access to the expansive upper level deck offers some stellar views of Bluff Mountain and distant views of the Great Smoky Mountains!
The detached pool house offers a large heated swimming pool area complete with a half bath, and a large covered lighted pavilion above the swimming pool with swinging chairs, dining tables, and room for any other amenities/games you desire. What a relaxing way to spend a tranquil and relaxing evening after taking in all the exciting venues and attractions our area has to offer!
Situated within 10-15 minutes from Pigeon Forge and Sevierville with easy to navigate back road access, avoiding all the high volume tourist traffic! This is one you will certainly want to add to your STR portfolio, with like cabins grossing over $270K+ LINK TO VIDEO: https://listings.homesandvideos.com/videos/0197f418-f1f4-7259-9189-f2e5cf890cb0?v=282
Location
State TN
County Sevier County - 27
Area 0.59
Rooms
Other Rooms LaundryUtility, Great Room, Mstr Bedroom Main Level
Basement Crawl Space
Dining Room Breakfast Bar
Interior
Interior Features Cathedral Ceiling(s), Kitchen Island, Breakfast Bar, Eat-in Kitchen
Heating Central, Electric
Cooling Central Cooling, Ceiling Fan(s)
Flooring Vinyl
Fireplaces Number 1
Fireplaces Type Electric
Fireplace Yes
Window Features Drapes
Appliance Dishwasher, Dryer, Microwave, Range, Refrigerator, Self Cleaning Oven
Heat Source Central, Electric
Laundry true
Exterior
Exterior Feature Balcony
Parking Features None
Garage No
Building
Lot Description Rolling Slope
Faces From downtown Sevierville at Forks of the River take W Main St (US-411/US-441).for 3.9 mi. Turn left onto Pleasant Hill Rd. and go 0.5 mi. Turn right onto White School Rd. go 0.5 mi. Continue on Goose Gap Rd. Go for 0.4 mi. Turn right onto Sugar Loaf Rd. Go for 0.4 mi. Turn right onto Bethlehem Way. Go for 0.2 mi. Turn left onto Jericho Way. Go for 361 ft. Cabin will be on the left side of road.
Sewer Other
Water Well
Architectural Style Cabin
Structure Type Wood Siding,Log,Frame
Others
HOA Fee Include Grounds Maintenance
Restrictions Yes
Tax ID 070D B 055.00
Energy Description Electric
Virtual Tour https://listings.homesandvideos.com/videos/0197f418-f1f4-7259-9189-f2e5cf890cb0?v=282
GET MORE INFORMATION
Broker Associate | License ID: 354450






