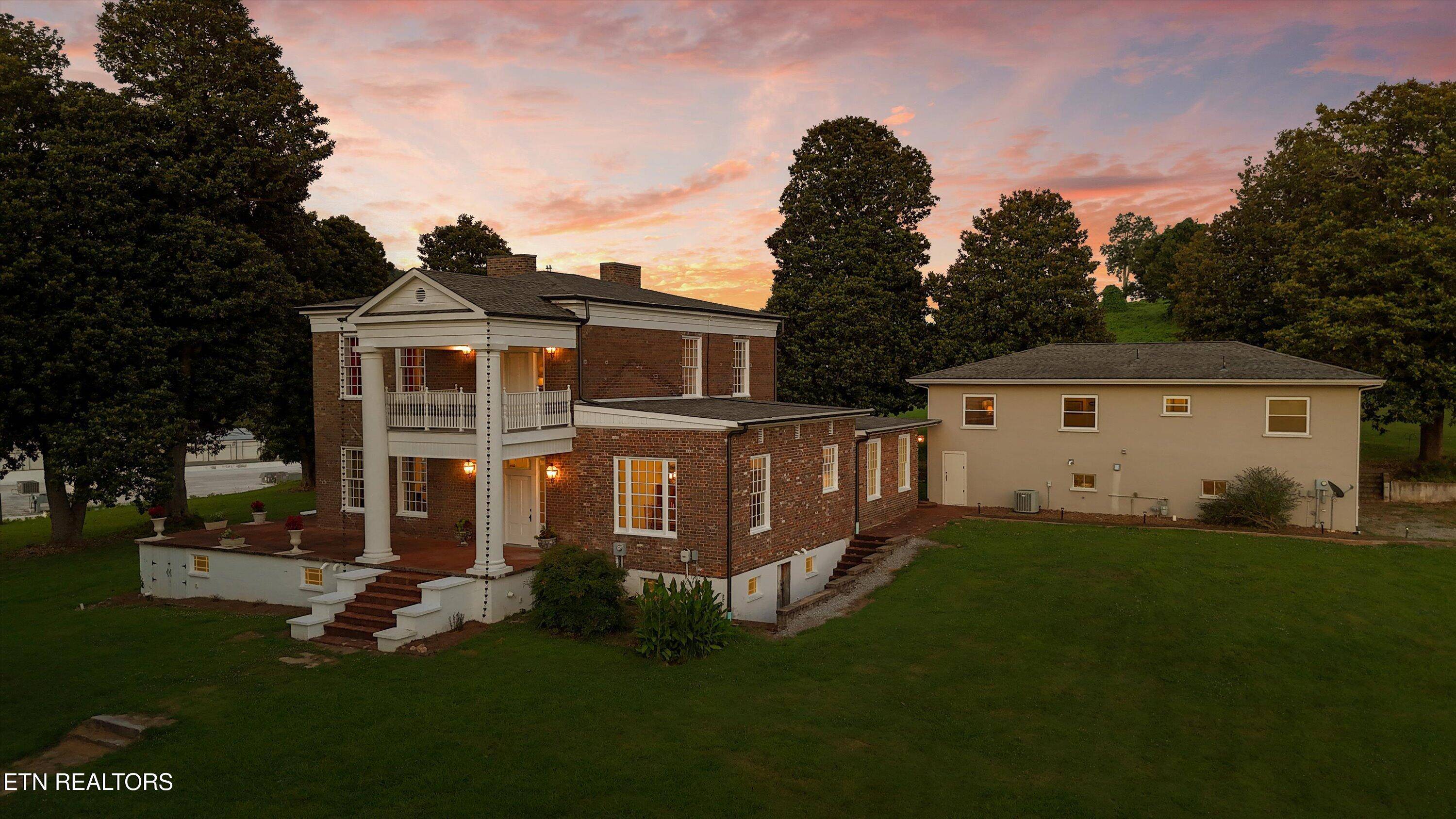5 Beds
3 Baths
5,148 SqFt
5 Beds
3 Baths
5,148 SqFt
Key Details
Property Type Single Family Home
Sub Type Single Family Residence
Listing Status Active
Purchase Type For Sale
Square Footage 5,148 sqft
Price per Sqft $251
MLS Listing ID 1308802
Style Other,Historic
Bedrooms 5
Full Baths 3
Year Built 1833
Lot Size 7.800 Acres
Acres 7.8
Property Sub-Type Single Family Residence
Source East Tennessee REALTORS® MLS
Property Description
Step into a remarkable piece of Tennessee history with this extraordinary 1830s home, known as Prospect Hill, nestled on 7.8 serene, private acres. Originally built for prominent attorney and civic leader Thomas Nixon Van Dyke, this 3,900 sq ft residence is celebrated for its timeless character, elegant architecture, and unmatched attention to detail. The Van Dyke family played a pivotal role in shaping early Athens, and their legacy lives on through this stately property.
The main home impresses with gracious entertaining spaces, intricate original millwork, and true Southern charm. In addition to the main residence, the property features a charming 1,250 sq ft second home built in the 1950's perfect for guests, a caretaker, or as an income-producing rental.
With its rich history and beautiful setting, this prestigious property has become a sought-after destination for weddings, meetings, and special events. The manicured grounds, mature landscaping, and classic architecture provide a stunning backdrop for unforgettable gatherings.
Enjoy total privacy just minutes from downtown Athens, where you'll find excellent schools, dining, and local amenities.
Whether you dream of creating a private family retreat, operating an event venue, or simply preserving a remarkable historic estate, this property offers endless possibilities.
Come experience the timeless magic and storied legacy of Prospect Hill and schedule your private showing today.
Location
State TN
County Mcminn County - 40
Area 7.8
Rooms
Basement Unfinished
Guest Accommodations Yes
Dining Room Eat-in Kitchen, Formal Dining Area, Breakfast Room
Interior
Interior Features Walk-In Closet(s), Kitchen Island, Eat-in Kitchen
Heating Central, Natural Gas, Electric
Cooling Central Cooling
Flooring Hardwood, Brick, Tile
Fireplaces Number 6
Fireplaces Type Gas Log
Fireplace Yes
Appliance Tankless Water Heater, Dishwasher, Dryer, Microwave, Range, Refrigerator, Washer, Other
Heat Source Central, Natural Gas, Electric
Exterior
Exterior Feature Balcony
Garage Spaces 3.0
View Other
Total Parking Spaces 3
Garage Yes
Building
Lot Description Level
Faces From I-75 Exit Decatur Pike. Head Southest on Decatur Pike. Continue on to Green Street. Green Street turns slightly left and becomes S White Street. Our right onto Elizabeth Street
Sewer Public Sewer
Water Public
Architectural Style Other, Historic
Additional Building Workshop, Guest House
Structure Type Stucco,Brick
Others
Restrictions Yes
Tax ID 065 140.00
Security Features Smoke Detector
Energy Description Electric, Gas(Natural)
Virtual Tour https://my.matterport.com/show/?m=VbGNkiffF41
GET MORE INFORMATION
Broker Associate | License ID: 354450






