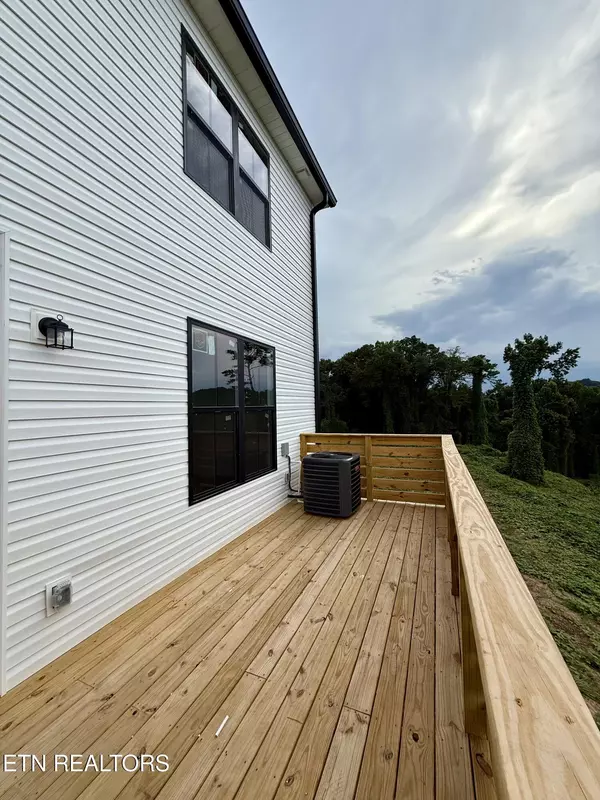3 Beds
3 Baths
1,850 SqFt
3 Beds
3 Baths
1,850 SqFt
OPEN HOUSE
Sun Jul 27, 1:00pm - 5:00pm
Mon Jul 28, 1:00pm - 5:00pm
Thu Jul 31, 1:00pm - 5:00pm
Fri Aug 01, 1:00pm - 5:00pm
Sat Aug 02, 1:00pm - 5:00pm
Sun Aug 03, 1:00pm - 5:00pm
Mon Aug 04, 1:00pm - 5:00pm
Key Details
Property Type Single Family Home
Sub Type Single Family Residence
Listing Status Active
Purchase Type For Sale
Square Footage 1,850 sqft
Price per Sqft $200
Subdivision Chapman Trace
MLS Listing ID 1309253
Style Traditional
Bedrooms 3
Full Baths 2
Half Baths 1
HOA Fees $110/mo
Year Built 2025
Lot Size 2,613 Sqft
Acres 0.06
Lot Dimensions 86x34.50
Property Sub-Type Single Family Residence
Source East Tennessee REALTORS® MLS
Property Description
The open-concept floor plan is filled with natural light, creating a bright and inviting atmosphere for both relaxation and entertaining. The gourmet kitchen is a chef's dream, showcasing top-of-the-line stainless steel appliances, custom cabinetry, a large center island, and a cozy eat-in dining area. The luxurious primary suite upstairs offers a spa-like bathroom with dual vanities, large walk-in closet and plenty of space to unwind.
Upstairs you'll also find two additional bedrooms, a convenient laundry room, and another full bath. The home also features an attached 2-car garage and a private back deck - ideal for enjoying East Tennessee's beautiful weather and mountain views.
Open House Hours: Thursday - Monday, 1 PM - 5 PM.
Don't miss your chance to own a piece of Knoxville's rapidly growing community in the stunning East Tennessee Mountains. convenient to Downtown Knoxville, Seymour, Sevierville and University of Tennessee Campus. Call today to schedule a tour!
Your dream home awaits in the Marigold of Chapman Trace!
Location
State TN
County Knox County - 1
Area 0.06
Rooms
Other Rooms LaundryUtility, Great Room, Split Bedroom
Basement Slab
Interior
Interior Features Walk-In Closet(s), Kitchen Island, Pantry, Eat-in Kitchen
Heating Heat Pump, Electric
Cooling Central Cooling, Ceiling Fan(s)
Flooring Laminate, Carpet, Vinyl
Fireplaces Type None
Fireplace No
Appliance Dishwasher, Disposal, Microwave, Range
Heat Source Heat Pump, Electric
Laundry true
Exterior
Exterior Feature Patio
Parking Features Garage Door Opener, Attached, Main Level
Garage Spaces 2.0
Garage Description Attached, Garage Door Opener, Main Level, Attached
Pool true
Community Features Sidewalks
Amenities Available Swimming Pool
View Other, Mountain View
Porch true
Total Parking Spaces 2
Garage Yes
Building
Lot Description Other
Faces From Knoxville head south on Chapman Highway, turn right on Chapman Trace Way.
Sewer Public Sewer
Water Public
Architectural Style Traditional
Structure Type Vinyl Siding,Frame
Schools
Elementary Schools New Hopewell
Others
HOA Fee Include Some Amenities
Restrictions Yes
Security Features Smoke Detector
Energy Description Electric
GET MORE INFORMATION
Broker Associate | License ID: 354450






