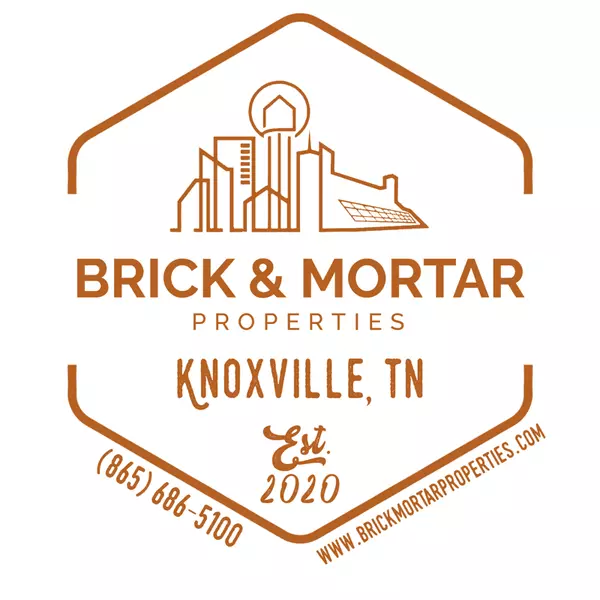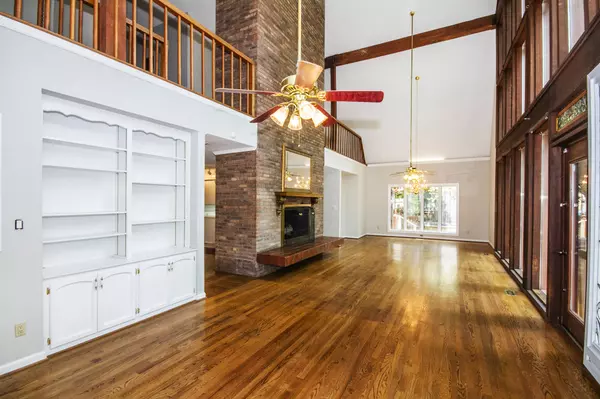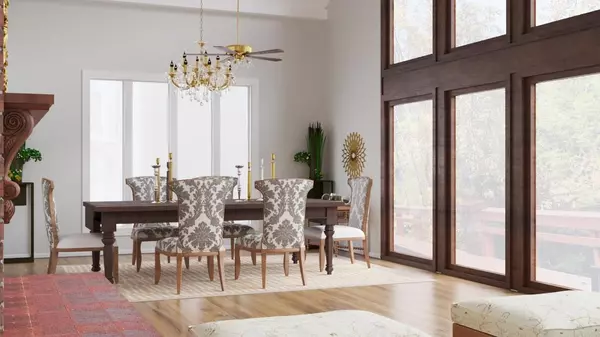$790,000
$899,900
12.2%For more information regarding the value of a property, please contact us for a free consultation.
4 Beds
4 Baths
5,944 SqFt
SOLD DATE : 08/30/2021
Key Details
Sold Price $790,000
Property Type Single Family Home
Sub Type Residential
Listing Status Sold
Purchase Type For Sale
Square Footage 5,944 sqft
Price per Sqft $132
Subdivision Butler Mill Farms
MLS Listing ID 1142013
Sold Date 08/30/21
Style Contemporary
Bedrooms 4
Full Baths 4
Originating Board East Tennessee REALTORS® MLS
Year Built 1985
Lot Size 12.190 Acres
Acres 12.19
Lot Dimensions 693x862xirr
Property Description
12 acres of pure nature on this private paradise with a 1 acre lake 11' deepest. STUDIO/guest house behind the house is over 2300 sq ft has a hobby/art room, 1.5 bath , kitchenette, & the deck overlooks the lake. New roof. Has 500 gal. propane for generator, sep HVAC controls on each floor, deck connects to MAIN HOUSE with 4 bedrooms, open loft over looks great room full of light w/ windows from floor to ceiling.Basement has 2nd kitchen , full bath, FP & several rooms. Many outbuildings on property, trail around lake for golf cart or walking. Dock, large Koi fish in lake. Most interior has been painted. 2 HVAC units. New flooring in all bathrooms, needs some updating. More detailed info attached in documents.
Location
State TN
County Blount County - 28
Area 12.19
Rooms
Family Room Yes
Other Rooms Basement Rec Room, LaundryUtility, DenStudy, Workshop, Addl Living Quarter, Bedroom Main Level, Extra Storage, Breakfast Room, Great Room, Family Room, Mstr Bedroom Main Level
Basement Finished, Plumbed, Walkout
Guest Accommodations Yes
Dining Room Breakfast Room
Interior
Interior Features Cathedral Ceiling(s), Dry Bar, Island in Kitchen, Pantry, Walk-In Closet(s)
Heating Central, Electric
Cooling Central Cooling
Flooring Laminate, Carpet, Hardwood, Vinyl, Tile
Fireplaces Number 2
Fireplaces Type Gas, Brick, See-Thru, Gas Log
Fireplace Yes
Appliance Backup Generator, Dishwasher, Disposal, Dryer, Smoke Detector, Self Cleaning Oven, Security Alarm, Refrigerator, Microwave, Washer
Heat Source Central, Electric
Laundry true
Exterior
Exterior Feature Windows - Bay, Windows - Insulated, Fenced - Yard, Patio, Porch - Covered, Prof Landscaped, Fence - Chain, Deck, Dock
Parking Features Garage Door Opener, Basement, RV Parking, Side/Rear Entry, Off-Street Parking
Garage Spaces 2.0
Garage Description RV Parking, SideRear Entry, Basement, Garage Door Opener, Off-Street Parking
View Country Setting, Wooded, Lake
Porch true
Total Parking Spaces 2
Garage Yes
Building
Lot Description Waterfront Access, Private, Pond, Lake Access, Wooded, Rolling Slope
Faces from US-129, Alcoa Hwy,,keep left on Hall Rd continue S Washington St, turn right on Lamar St, left on Court St,bear left onto Wilkinson Pk /turns into Butler Mill , about 3 miles house on right
Sewer Septic Tank
Water Public
Architectural Style Contemporary
Additional Building Storage, Guest House
Structure Type Brick
Schools
Middle Schools Heritage
High Schools Heritage
Others
Restrictions No
Tax ID 081 073.04
Energy Description Electric
Acceptable Financing Cash, Conventional
Listing Terms Cash, Conventional
Read Less Info
Want to know what your home might be worth? Contact us for a FREE valuation!

Our team is ready to help you sell your home for the highest possible price ASAP
GET MORE INFORMATION
Broker Associate | License ID: 354450






