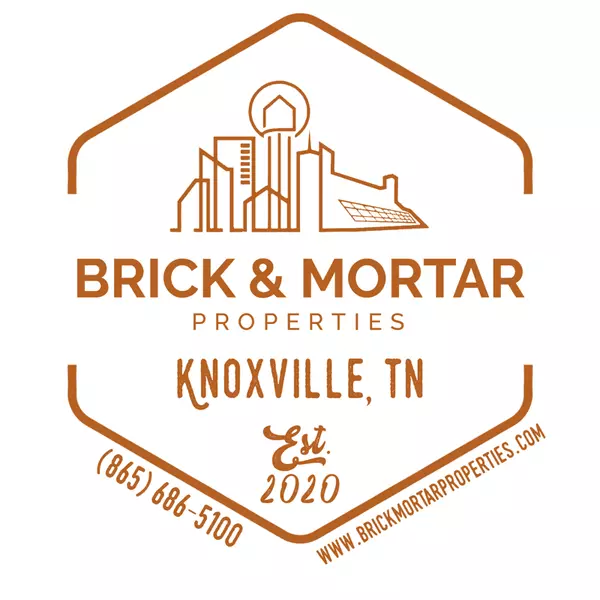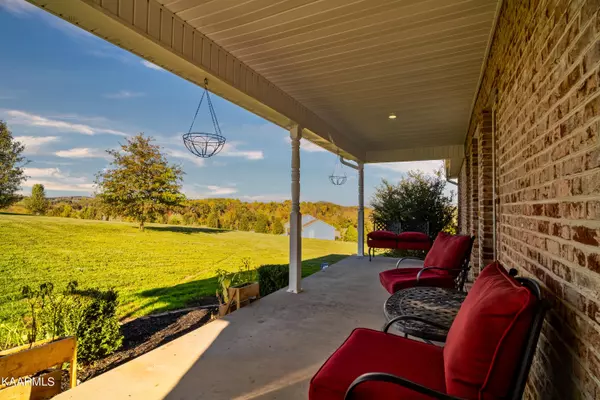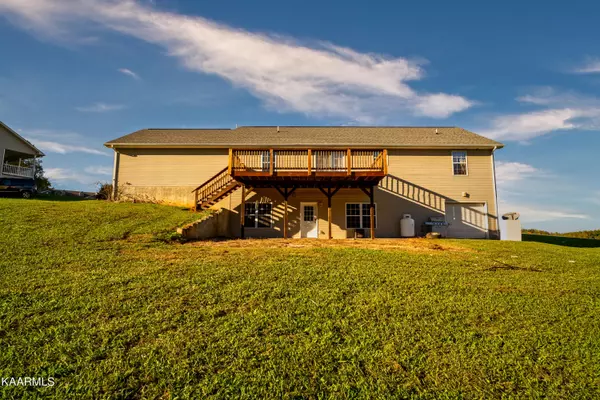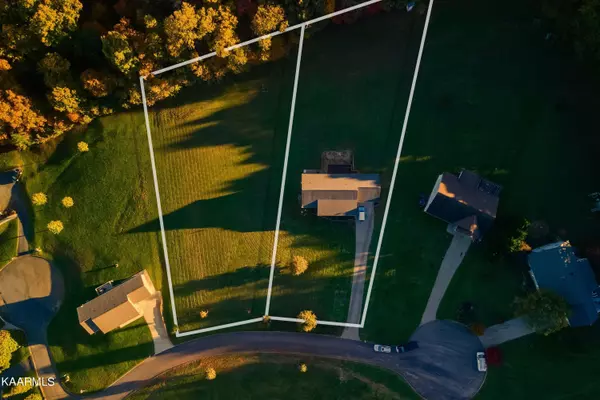$450,000
$449,900
For more information regarding the value of a property, please contact us for a free consultation.
4 Beds
3 Baths
2,301 SqFt
SOLD DATE : 12/13/2021
Key Details
Sold Price $450,000
Property Type Single Family Home
Sub Type Residential
Listing Status Sold
Purchase Type For Sale
Square Footage 2,301 sqft
Price per Sqft $195
Subdivision Baldwin S View
MLS Listing ID 1172062
Sold Date 12/13/21
Style Other
Bedrooms 4
Full Baths 3
Originating Board East Tennessee REALTORS® MLS
Year Built 2007
Lot Size 0.920 Acres
Acres 0.92
Lot Dimensions 100 X 374.54 IRR
Property Description
Location! Gorgeous 4 BR, 3 Full Bath home with approx 2301 sq ft of living space will accommodate even the largest of families. Only 35 min to all the attractions of Pigeon Forge & Dollywood! Just 30 min to Knoxville! Leconte Hospital/UT Med Center Complex on Middle Creek are 25 min away. Douglas Lake & Dandridge are 15 min down the road! Step inside this beautiful home and you notice the vaulted ceilings w/tongue and groove, towering rock fireplace, open concept for entertaining. Large kitchen area with huge breakfast bar. Kitchen-Dining Combo. Split floor plan with 2 bedrooms and full bath on one side of home. Master Bedroom, walk in closet, master bath w/shower and jetted tub on other side. Downstairs is additional BR, LR, Full Bath, Bonus Rm, Garage/Shop. A must see!
Location
State TN
County Jefferson County - 26
Area 0.92
Rooms
Basement Finished, Walkout
Dining Room Breakfast Bar
Interior
Interior Features Cathedral Ceiling(s), Walk-In Closet(s), Breakfast Bar, Eat-in Kitchen
Heating Central, Heat Pump, Propane, Electric
Cooling Central Cooling
Flooring Carpet, Hardwood, Tile
Fireplaces Number 2
Fireplaces Type Stone, Other
Fireplace Yes
Appliance Dishwasher, Smoke Detector, Self Cleaning Oven, Refrigerator, Microwave
Heat Source Central, Heat Pump, Propane, Electric
Exterior
Exterior Feature Porch - Covered, Deck
Parking Features Garage Door Opener, Basement
Garage Spaces 2.0
Garage Description Basement, Garage Door Opener
View Mountain View
Total Parking Spaces 2
Garage Yes
Building
Lot Description Irregular Lot, Level
Faces From Knoxville take I-40 E to Exit 407 (Winfield Dunn Pkwy). Keep to the Left & follow signs for Parkway/Bass Pro Drive. Merge onto Winfield Dunn Parkway and get in far right lane to Turn RIGHT onto E. Dumplin Valley Rd. Then go 3.2 Miles and turn LEFT Onto Dumplin Loop Rd. Go .4 mi and turn LEFT onto Baldwin Cate Rd. Go .2 mi and turn Sharp LEFT onto Baldwin View Dr. Go .2 mi and Turn Right onto Walk in the Clouds Ct. House is on Left. Look for sign.
Sewer Septic Tank, Perc Test On File
Water Public
Architectural Style Other
Structure Type Wood Siding,Brick,Frame
Schools
High Schools Jefferson County
Others
Restrictions Yes
Tax ID 073G A 013.00 000
Energy Description Electric, Propane
Read Less Info
Want to know what your home might be worth? Contact us for a FREE valuation!

Our team is ready to help you sell your home for the highest possible price ASAP
GET MORE INFORMATION
Broker Associate | License ID: 354450






