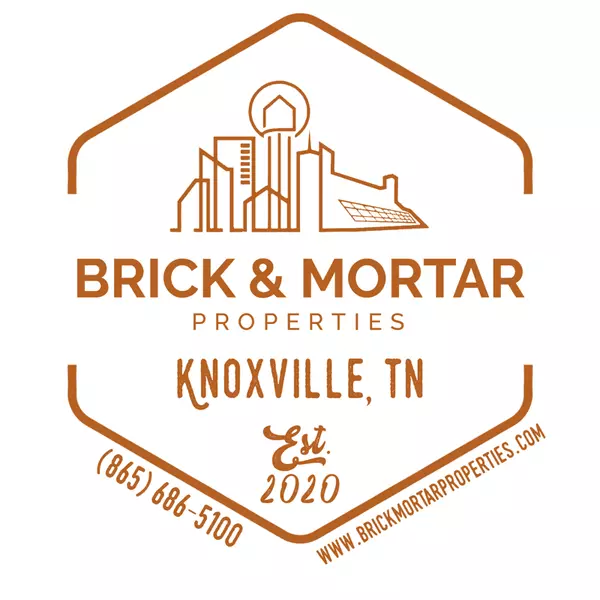$395,000
$399,900
1.2%For more information regarding the value of a property, please contact us for a free consultation.
4 Beds
3 Baths
2,181 SqFt
SOLD DATE : 04/06/2023
Key Details
Sold Price $395,000
Property Type Single Family Home
Sub Type Residential
Listing Status Sold
Purchase Type For Sale
Square Footage 2,181 sqft
Price per Sqft $181
Subdivision Carriage Park
MLS Listing ID 1217129
Sold Date 04/06/23
Style Traditional
Bedrooms 4
Full Baths 2
Half Baths 1
Year Built 2017
Lot Size 0.330 Acres
Acres 0.33
Property Sub-Type Residential
Source East Tennessee REALTORS® MLS
Property Description
Back on the market due to Buyer's financing falling through! Only an out-of-state employment relocation makes this exquisite 5-year-old property available. Situated in highly desirable and family friendly Carriage Park Subdivision on the West side of Morristown. This open concept modern home boasts: 4 bedrooms, 2.5 baths and 2181 total finished sq.ft. to spread out in. The main level flows nicely together, has beautiful hardwood floors, gas fireplace and tons of natural light. Upstairs master bedroom w/ tray ceiling, 2 walk-in closets and private ensuite with large, tiled walk-in shower and double sinks. Huge 4th bedroom with walk-in closet is currently being used as a bonus room w/ office and 2nd living room space. Tons of storage everywhere.
Location
State TN
County Hamblen County - 38
Area 0.33
Rooms
Basement Crawl Space
Interior
Interior Features Island in Kitchen, Pantry, Walk-In Closet(s)
Heating Central, Forced Air, Natural Gas, Zoned, Electric
Cooling Central Cooling, Ceiling Fan(s), Zoned
Flooring Carpet, Hardwood, Tile
Fireplaces Number 1
Fireplaces Type Ventless, Gas Log
Fireplace Yes
Window Features Drapes
Appliance Dishwasher, Disposal, Dryer, Tankless Wtr Htr, Smoke Detector, Refrigerator, Microwave, Washer
Heat Source Central, Forced Air, Natural Gas, Zoned, Electric
Exterior
Exterior Feature Windows - Vinyl, Porch - Covered, Prof Landscaped, Deck, Cable Available (TV Only)
Parking Features Garage Door Opener, Attached
Garage Spaces 2.0
Garage Description Attached, Garage Door Opener, Attached
Amenities Available Other
View Other
Total Parking Spaces 2
Garage Yes
Building
Lot Description Level
Faces AJ Hwy to Panther Creek Rd. West to Murrell Rd. Murrell Road North to Parkside Ave. Left on Parkside Ave. House is on the right.
Sewer Public Sewer
Water Public
Architectural Style Traditional
Structure Type Stone,Vinyl Siding,Other,Frame
Schools
Middle Schools West View
High Schools Morristown West
Others
Restrictions Yes
Tax ID 040I B 036.00
Energy Description Electric, Gas(Natural)
Acceptable Financing New Loan, Cash, Conventional
Listing Terms New Loan, Cash, Conventional
Read Less Info
Want to know what your home might be worth? Contact us for a FREE valuation!

Our team is ready to help you sell your home for the highest possible price ASAP
GET MORE INFORMATION
Broker Associate | License ID: 354450






