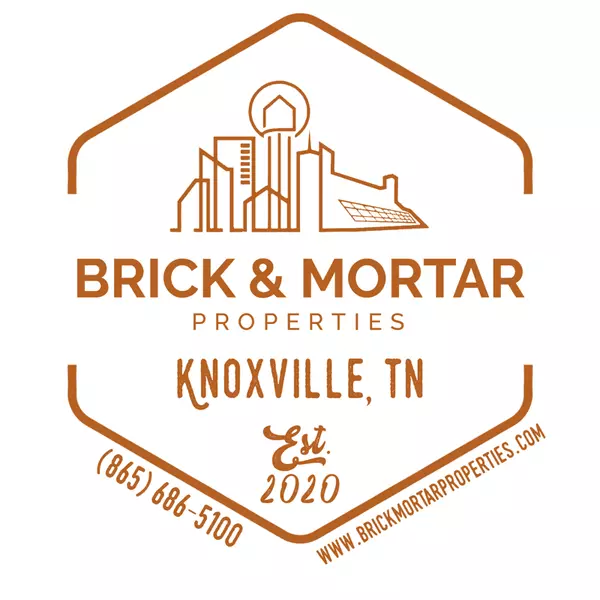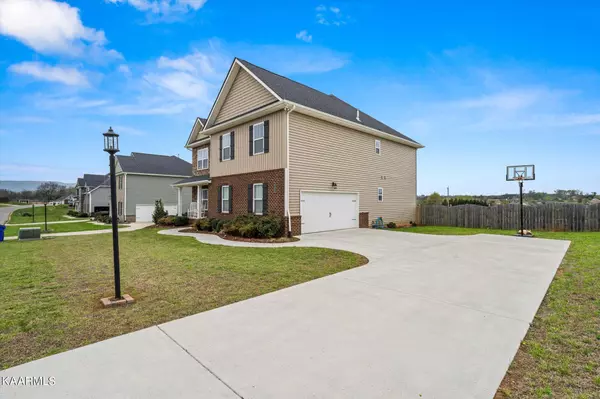$559,900
$559,900
For more information regarding the value of a property, please contact us for a free consultation.
4 Beds
3 Baths
3,132 SqFt
SOLD DATE : 07/11/2023
Key Details
Sold Price $559,900
Property Type Single Family Home
Sub Type Residential
Listing Status Sold
Purchase Type For Sale
Square Footage 3,132 sqft
Price per Sqft $178
Subdivision Brake Ridge Ph 2
MLS Listing ID 1223119
Sold Date 07/11/23
Style Craftsman
Bedrooms 4
Full Baths 3
HOA Fees $20/ann
Originating Board East Tennessee REALTORS® MLS
Year Built 2019
Lot Size 0.590 Acres
Acres 0.59
Property Description
SIMPLY SPECTACULAR-This gorgeous, like-new 2 story home is in move-in condition and features on the main level, an open floor plan with lots of natural lighting, stunning hardwood floors, beautiful crown molding, upgraded tile in bathrooms, spacious living room with cozy gas log fireplace, kitchen with beautiful granite countertops, tiled backsplash, serving bar, pantry and all appliances, generous-sized breakfast area, elegant formal dining room with wainscoting, bedroom /office and full bath. Upstairs offers master bedroom suite with double bowl vanity, relaxing whirlpool tub, separate stand-up shower and walk-in closet, bedrooms 2 & 3, full bath, roomy laundry room and huge bonus room. Outside you will find a deck overlooking a large fenced-in backyard with garden area and fire-pit to enjoy beautiful Spring nights. This home has a 2 car side-entry garage and has recently been pressure washed and some fresh painting inside. Conveniently located to Knoxville, Maryville or Sevierville, this home is AN ABSOLUTE MUST SEE!!
Location
State TN
County Sevier County - 27
Area 0.59
Rooms
Family Room Yes
Other Rooms LaundryUtility, Bedroom Main Level, Extra Storage, Breakfast Room, Family Room, Split Bedroom
Basement Crawl Space
Dining Room Breakfast Bar, Formal Dining Area, Breakfast Room
Interior
Interior Features Pantry, Walk-In Closet(s), Breakfast Bar
Heating Central, Natural Gas, Electric
Cooling Central Cooling, Ceiling Fan(s)
Flooring Carpet, Hardwood, Vinyl, Tile
Fireplaces Number 1
Fireplaces Type Gas Log
Fireplace Yes
Appliance Dishwasher, Disposal, Smoke Detector, Self Cleaning Oven, Refrigerator, Microwave
Heat Source Central, Natural Gas, Electric
Laundry true
Exterior
Exterior Feature Windows - Vinyl, Fence - Wood, Fenced - Yard, Porch - Covered, Deck
Parking Features Garage Door Opener, Attached, Side/Rear Entry, Main Level
Garage Spaces 2.0
Garage Description Attached, SideRear Entry, Garage Door Opener, Main Level, Attached
View Country Setting
Total Parking Spaces 2
Garage Yes
Building
Lot Description Level
Faces South on Chapman Hwy to Seymour/right on Tittsworth Springs Rd/ left into Brake Ridge subdivision on Brake Ridge Ct./ left on Bluff Shadows/ home on left.
Sewer Septic Tank, Perc Test On File
Water Public
Architectural Style Craftsman
Structure Type Stone,Vinyl Siding,Brick,Block,Frame
Schools
Middle Schools Seymour
High Schools Seymour
Others
Restrictions Yes
Tax ID 057F B 014.00
Energy Description Electric, Gas(Natural)
Read Less Info
Want to know what your home might be worth? Contact us for a FREE valuation!

Our team is ready to help you sell your home for the highest possible price ASAP
GET MORE INFORMATION
Broker Associate | License ID: 354450






