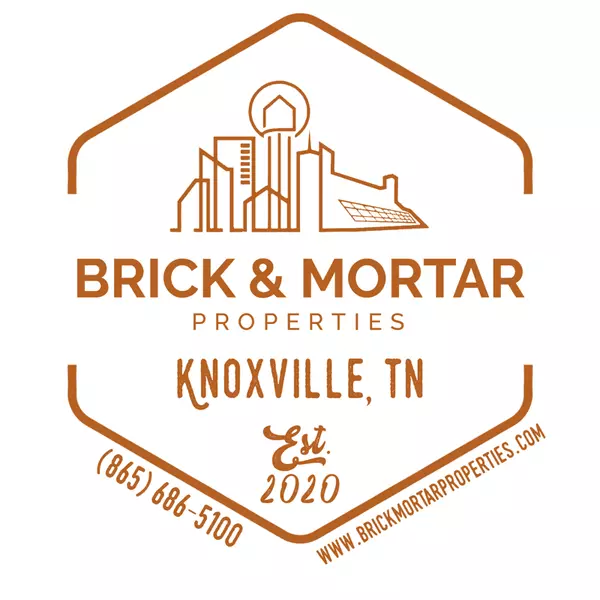$282,500
$289,900
2.6%For more information regarding the value of a property, please contact us for a free consultation.
3 Beds
2 Baths
2,370 SqFt
SOLD DATE : 10/06/2023
Key Details
Sold Price $282,500
Property Type Single Family Home
Sub Type Residential
Listing Status Sold
Purchase Type For Sale
Square Footage 2,370 sqft
Price per Sqft $119
Subdivision City Of Harriman Oak
MLS Listing ID 1236859
Sold Date 10/06/23
Style Traditional
Bedrooms 3
Full Baths 2
Originating Board East Tennessee REALTORS® MLS
Year Built 1969
Lot Size 0.340 Acres
Acres 0.34
Lot Dimensions 100 x 150 IRR
Property Description
Complete remodel of this large 2,370 s.f. all brick, ranch style, one level home, which sits on a corner lot. This home offers three spacious bedrooms and two full bathrooms. Master bedroom has an en-suite bathroom and large walk in closet. Newly refinished oak hardwood floors throughout most of home and new Luxury Vinyl Plank or ceramic tile in the rest. The large kitchen has been totally remodeled and includes tons of new granite counter top space, stainless steel appliances, cabinets and hardware. There is also a walk-in pantry just off of the kitchen. Interior includes a living room, family room with fireplace and dining room. Separate laundry room/workshop with heat and air. New Pella windows and newer architectural- style shingled roof and new oversized gutters and downspouts. New French doors in the family room. There is a 2- car carport on the side of the home and a 1- car carport in the back of home. Plenty of parking with an oversized driveway. There is a concrete block shed with new roof in back for extra storage and a brick BBQ as well. 4- ton Carrier HVAC unit. Updated electrical with 200 amp panel and updated plumbing. Nice quiet neighborhood. Convenient to restaurants, shopping and only minutes to the interstate. Come see in person to appreciate. Buyer to verify s.f. Owner/ Agent.
Location
State TN
County Roane County - 31
Area 0.34
Rooms
Family Room Yes
Other Rooms LaundryUtility, Workshop, Bedroom Main Level, Extra Storage, Great Room, Family Room, Mstr Bedroom Main Level
Basement Crawl Space
Dining Room Formal Dining Area
Interior
Interior Features Pantry, Walk-In Closet(s)
Heating Central, Natural Gas, Electric
Cooling Central Cooling, Ceiling Fan(s), Window Unit(s)
Flooring Hardwood, Vinyl, Tile
Fireplaces Number 1
Fireplaces Type Stone, Wood Burning
Fireplace Yes
Appliance Dishwasher, Smoke Detector, Self Cleaning Oven, Microwave
Heat Source Central, Natural Gas, Electric
Laundry true
Exterior
Exterior Feature Windows - Vinyl, Porch - Covered, Fence - Chain
Parking Features Attached, Side/Rear Entry, Main Level, Off-Street Parking
Carport Spaces 3
Garage Description Attached, SideRear Entry, Main Level, Off-Street Parking, Attached
View Other
Garage No
Building
Lot Description Corner Lot, Level
Faces I-40 West to Exit 350. Go North on Pine Ridge Rd. to S. Roane State Hwy. Go Right. Go through downtown and then take left on Hickory Ave., then take left on Washington Ave., and then the house is on corner of Washington Ave. and Lincoln Drive.
Sewer Public Sewer
Water Public
Architectural Style Traditional
Additional Building Storage
Structure Type Vinyl Siding,Other,Wood Siding,Brick
Others
Restrictions No
Tax ID 017 M C 009.00
Energy Description Electric, Gas(Natural)
Read Less Info
Want to know what your home might be worth? Contact us for a FREE valuation!

Our team is ready to help you sell your home for the highest possible price ASAP
GET MORE INFORMATION
Broker Associate | License ID: 354450






