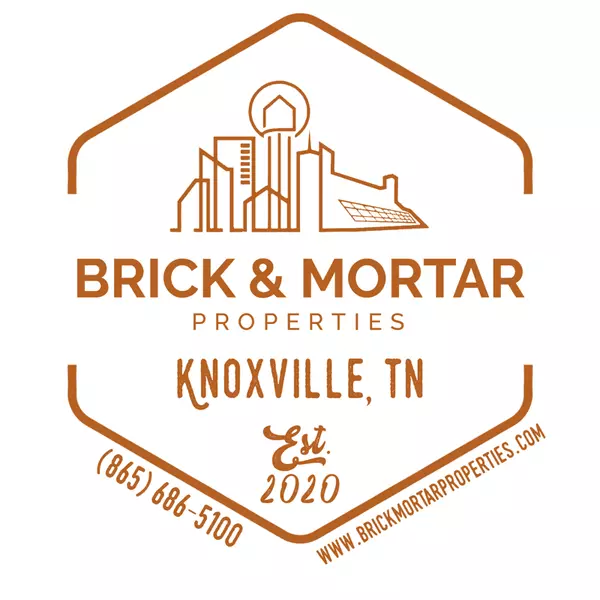$925,000
$925,000
For more information regarding the value of a property, please contact us for a free consultation.
5 Beds
4 Baths
4,644 SqFt
SOLD DATE : 12/19/2023
Key Details
Sold Price $925,000
Property Type Single Family Home
Sub Type Residential
Listing Status Sold
Purchase Type For Sale
Square Footage 4,644 sqft
Price per Sqft $199
Subdivision Woodhaven
MLS Listing ID 1245777
Sold Date 12/19/23
Style Contemporary
Bedrooms 5
Full Baths 4
Originating Board East Tennessee REALTORS® MLS
Year Built 1980
Lot Size 5.000 Acres
Acres 5.0
Property Sub-Type Residential
Property Description
Discover secluded serenity with this 5-acre rustic/contemporary, one of a kind home in the county. Completely renovated and restored in 2020, the kitchen boasts a 6-burner gas range, quartz counters, sit-around island, and ample cabinetry. Enjoy casual family dining in the spacious kitchen area, while Marvin patio doors open to a vast rear deck. The sunken family room features a grand floor-to-ceiling stone wood-burning fireplace. The main level bedroom could serve as the owner's suite with a fully remodeled bath. Upstairs, find another master suite with vaulted ceilings, a spacious and luxurious tile and glass shower, double vanity, roomy custom closet, skylight, and a balcony for tranquil moments. The second upstairs bedroom is generously sized with an en suite bath and custom walk in closet. The basement offers two more bedrooms, a bath, rec room, and a wood-burning stove for winter warmth. A large patio off the daylight basement provides views of the beautiful wooded acreage. The three-car attached garage offers ample storage, while the detached garage accommodates two more vehicles or recreational items. Experience this true Blount County gem by scheduling an appointment!
Location
State TN
County Blount County - 28
Area 5.0
Rooms
Other Rooms Basement Rec Room, LaundryUtility, DenStudy, Bedroom Main Level, Extra Storage, Office, Great Room, Mstr Bedroom Main Level, Split Bedroom
Basement Finished, Plumbed, Walkout
Interior
Interior Features Island in Kitchen, Pantry, Walk-In Closet(s), Eat-in Kitchen
Heating Central, Forced Air, Propane, Electric
Cooling Central Cooling, Ceiling Fan(s)
Flooring Carpet, Hardwood, Tile
Fireplaces Number 2
Fireplaces Type Stone, Masonry, Wood Burning, Wood Burning Stove
Fireplace Yes
Appliance Dishwasher, Smoke Detector, Self Cleaning Oven, Refrigerator
Heat Source Central, Forced Air, Propane, Electric
Laundry true
Exterior
Exterior Feature Windows - Insulated, Patio, Deck, Balcony
Parking Features Garage Door Opener, Attached, Detached, Main Level, Off-Street Parking
Garage Spaces 5.0
Garage Description Attached, Detached, Garage Door Opener, Main Level, Off-Street Parking, Attached
View Country Setting, Wooded
Porch true
Total Parking Spaces 5
Garage Yes
Building
Lot Description Cul-De-Sac, Wooded, Irregular Lot, Rolling Slope
Faces 129-S past airport; bear left toward Maryville; from Washington Street, turn left on Sevierville Road (411-N); in the middle of ''13 Curves,'' turn left into Woodhaven Subdivision to sign on right.
Sewer Septic Tank
Water Public
Architectural Style Contemporary
Additional Building Workshop
Structure Type Stone,Wood Siding,Cedar,Frame
Schools
Middle Schools Heritage
High Schools Heritage
Others
Restrictions Yes
Tax ID 039I B 021.00
Energy Description Electric, Propane
Acceptable Financing Cash, Conventional
Listing Terms Cash, Conventional
Read Less Info
Want to know what your home might be worth? Contact us for a FREE valuation!

Our team is ready to help you sell your home for the highest possible price ASAP
GET MORE INFORMATION
Broker Associate | License ID: 354450






