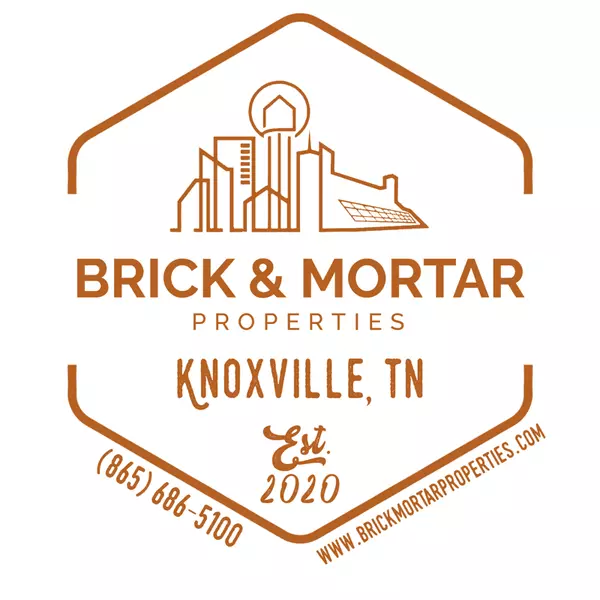$344,900
$344,900
For more information regarding the value of a property, please contact us for a free consultation.
3 Beds
3 Baths
1,792 SqFt
SOLD DATE : 01/03/2024
Key Details
Sold Price $344,900
Property Type Single Family Home
Sub Type Residential
Listing Status Sold
Purchase Type For Sale
Square Footage 1,792 sqft
Price per Sqft $192
Subdivision Walker Hills S/D
MLS Listing ID 1245617
Sold Date 01/03/24
Style Traditional
Bedrooms 3
Full Baths 2
Half Baths 1
Originating Board East Tennessee REALTORS® MLS
Year Built 2005
Lot Size 0.320 Acres
Acres 0.32
Lot Dimensions 80 X 171.27 X IRR
Property Description
Welcome to this charming 3-bedroom, 2.5-bath home in the serene community of Corryton, Tennessee. This property offers the perfect blend of convenient city access and a peaceful country ambiance. On the main level you will find the cozy living room with a gas fireplace for those chilly evenings, a formal dining room for special gatherings, a well-appointed kitchen with an inviting eat-in dining area and a half bath. The second floor features a bonus room that can be customized to suit your needs, laundry room, 2 guest bedrooms, the master en-suite and guest bath. Step outside to discover a spacious backyard, perfect for outdoor activities and enjoying the fresh Tennessee air. With its ideal location, this home provides easy access to Knoxville while preserving the tranquility of country living. Don't miss the opportunity to make this your new home sweet home!
Location
State TN
County Knox County - 1
Area 0.32
Rooms
Other Rooms LaundryUtility
Basement Slab
Interior
Interior Features Pantry, Walk-In Closet(s)
Heating Central, Natural Gas, Electric
Cooling Central Cooling, Ceiling Fan(s)
Flooring Carpet, Hardwood, Tile
Fireplaces Number 1
Fireplaces Type Ventless, Gas Log
Fireplace Yes
Appliance Dishwasher, Refrigerator, Microwave
Heat Source Central, Natural Gas, Electric
Laundry true
Exterior
Exterior Feature Windows - Vinyl, Patio, Porch - Covered
Parking Features Designated Parking, Attached, Main Level
Garage Spaces 2.0
Garage Description Attached, Main Level, Designated Parking, Attached
View Country Setting
Porch true
Total Parking Spaces 2
Garage Yes
Building
Lot Description Level
Faces North on Washington Pike to Right into Walker Hills Subdivision (Waldon Pond LN) to House on Right
Sewer Public Sewer
Water Public
Architectural Style Traditional
Structure Type Vinyl Siding,Brick
Schools
Middle Schools Holston
High Schools Gibbs
Others
Restrictions Yes
Tax ID 040EE009
Energy Description Electric, Gas(Natural)
Read Less Info
Want to know what your home might be worth? Contact us for a FREE valuation!

Our team is ready to help you sell your home for the highest possible price ASAP
GET MORE INFORMATION
Broker Associate | License ID: 354450






