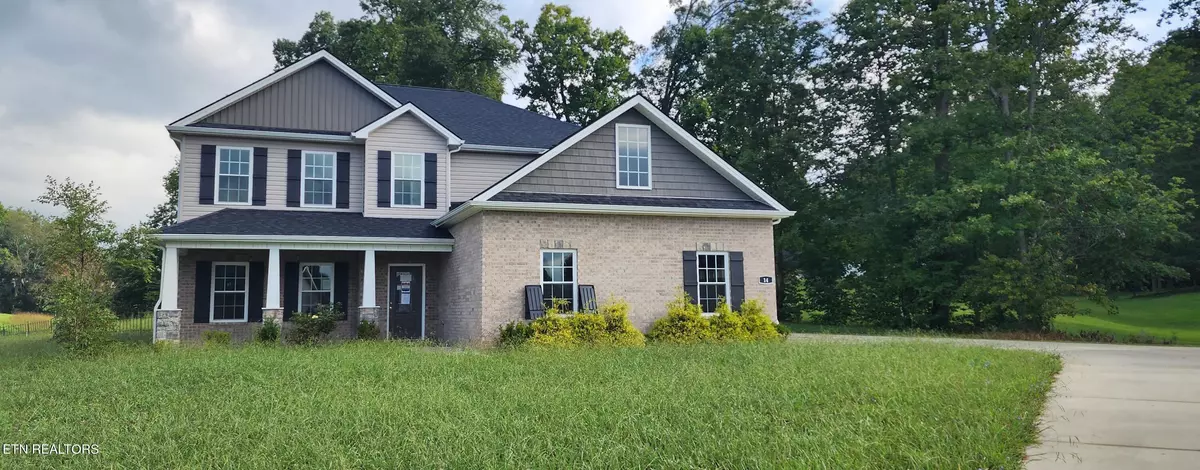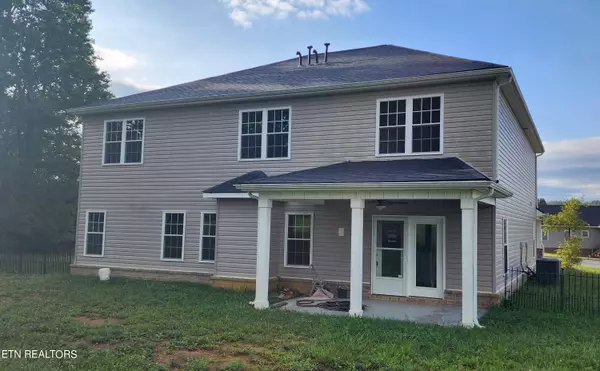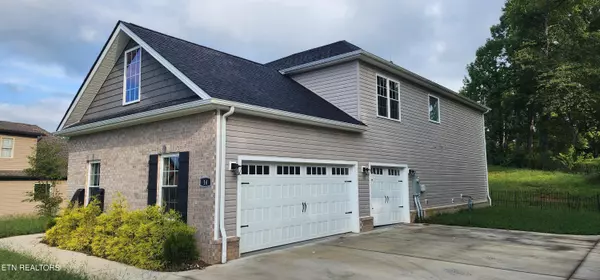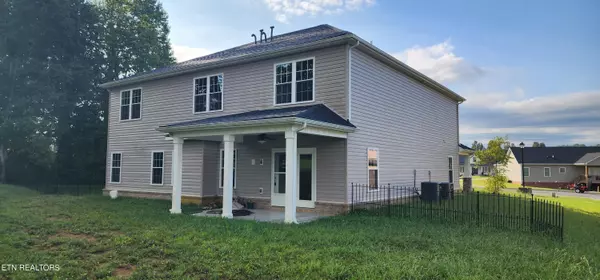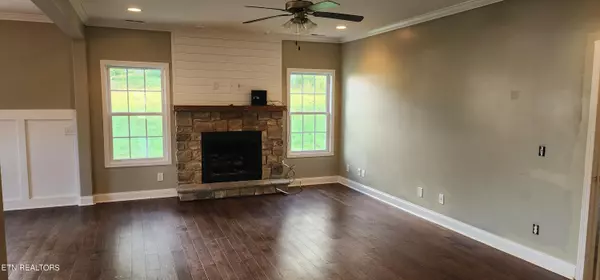$525,000
$497,250
5.6%For more information regarding the value of a property, please contact us for a free consultation.
5 Beds
4 Baths
3,966 SqFt
SOLD DATE : 05/13/2024
Key Details
Sold Price $525,000
Property Type Single Family Home
Sub Type Residential
Listing Status Sold
Purchase Type For Sale
Square Footage 3,966 sqft
Price per Sqft $132
Subdivision Vines Farm On Main
MLS Listing ID 1241070
Sold Date 05/13/24
Style Traditional
Bedrooms 5
Full Baths 3
Half Baths 1
HOA Fees $200
Originating Board East Tennessee REALTORS® MLS
Year Built 2019
Lot Size 0.530 Acres
Acres 0.53
Property Description
This remarkable 5-bedroom, 3 ½ bath home with a 3-car garage is now available for sale. Situated on a serene cul-de-sac, this property offers a unique opportunity for prospective buyers seeking spacious, upscale living in a tranquil neighborhood. It is important to note that the property must be sold 'As-is.' Additionally, anyone entering the home must carefully read and sign a property disclosure regarding previous activity, even though the home has undergone remediation, with a comprehensive report available to interested parties.
Main Floor Features: The first floor of this home boasts a wealth of desirable features, making it ideal for comfortable living and entertaining. The large, well-appointed kitchen comes complete with a butler's pantry and dining area, creating the perfect space for culinary enthusiasts and those who love to host. The adjacent family room features a cozy gas fireplace, perfect for relaxing evenings with loved ones. The main floor also includes a spacious master bedroom with a luxurious walk-in shower, providing a private retreat for homeowners. Furthermore, a formal dining room and a convenient half-bath round out the main floor's offerings.
Second Floor Highlights: Ascending to the second floor, you'll find four additional bedrooms, providing ample space for family members, guests, or even a home office. Another master bedroom with an attached bath ensures that everyone can enjoy their own private oasis. A generously sized bathroom separates two of the bedrooms, providing convenience and privacy. Additionally, a large sitting/media area on the second floor offers versatile space for relaxation and entertainment. Every bedroom in the home features custom-built closet organizers, enhancing the overall functionality and appeal.
Outdoor Amenities: This property offers a fully fenced backyard, providing a secure space for outdoor activities and privacy. The cul-de-sac location means reduced traffic and a peaceful atmosphere, making it an ideal setting for both children and adults to enjoy the outdoors.
Important Note: This property is being sold 'As-is,' and the buyer and/or buyer's agent are responsible for verifying all pertinent information deemed relevant. This includes but is not limited to square footage, acreage, utilities, taxes, zoning, permitting, condition, school zones, HOAs, and any other details that are crucial to the prospective buyer. The property has undergone remediation for prior activity, and a report is available to inform interested parties of the steps taken to address this issue.
' FINAL CALL FOR OFFERS!!! All offers due 1/11/2024 5PM Eastern'
Location
State TN
County Washington County
Area 0.53
Rooms
Other Rooms LaundryUtility, DenStudy, Mstr Bedroom Main Level
Basement Slab
Dining Room Formal Dining Area
Interior
Interior Features Pantry, Walk-In Closet(s)
Heating Central, Natural Gas, Electric
Cooling Central Cooling, Ceiling Fan(s)
Flooring Hardwood
Fireplaces Number 1
Fireplaces Type Other, Brick
Fireplace Yes
Appliance Dishwasher, Disposal, Refrigerator, Microwave
Heat Source Central, Natural Gas, Electric
Laundry true
Exterior
Exterior Feature Fenced - Yard, Patio, Porch - Covered
Parking Features Garage Door Opener, Side/Rear Entry
Garage Spaces 3.0
Garage Description SideRear Entry, Garage Door Opener
View Country Setting
Porch true
Total Parking Spaces 3
Garage Yes
Building
Lot Description Cul-De-Sac
Faces Hwy 11E to Forest Dr. Left on E. Main Street Right on Vines Dr. Left on Sylvias Meadow Right on Elmo Trail Left Planted Stone Ct.
Sewer Public Sewer
Water Public
Architectural Style Traditional
Structure Type Vinyl Siding,Brick,Block,Frame
Others
Restrictions Yes
Tax ID 052N B 007.00
Energy Description Electric, Gas(Natural)
Acceptable Financing Cash, Conventional
Listing Terms Cash, Conventional
Read Less Info
Want to know what your home might be worth? Contact us for a FREE valuation!
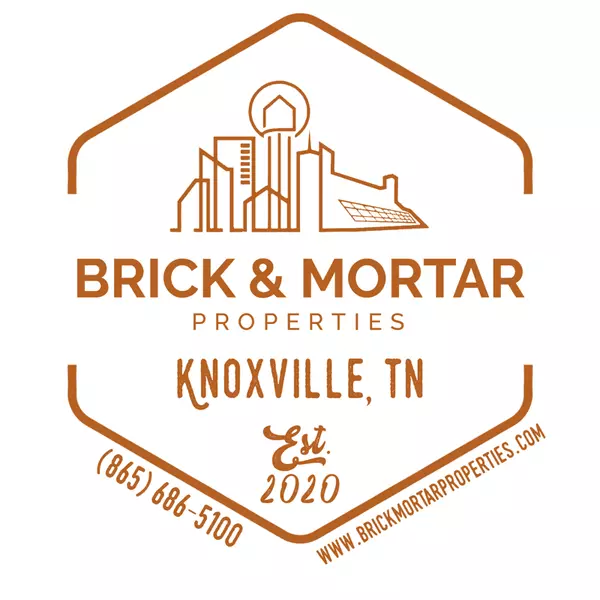
Our team is ready to help you sell your home for the highest possible price ASAP
GET MORE INFORMATION
Broker Associate | License ID: 354450

