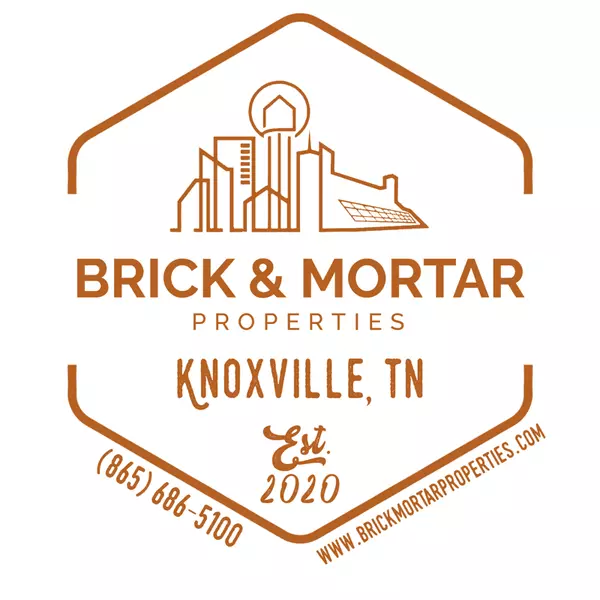$269,500
-
For more information regarding the value of a property, please contact us for a free consultation.
3 Beds
2 Baths
1,517 SqFt
SOLD DATE : 06/20/2024
Key Details
Sold Price $269,500
Property Type Single Family Home
Sub Type Residential
Listing Status Sold
Purchase Type For Sale
Square Footage 1,517 sqft
Price per Sqft $177
Subdivision Blue Ridge
MLS Listing ID 1262172
Sold Date 06/20/24
Style Traditional
Bedrooms 3
Full Baths 2
Year Built 1956
Lot Size 0.470 Acres
Acres 0.47
Property Sub-Type Residential
Source East Tennessee REALTORS® MLS
Property Description
This property is a charming basement ranch-style home located in the Blue Ridge subdivision. Inside, you'll find original hardwood flooring, with some of it under the carpet. This lovely home features 3 bedrooms and 2 baths, along with newer heating, air conditioning, and newer windows throughout. Additionally, the front and back doors are new and front door has been updated with keyless entry. The kitchen, dining area, and one bedroom are adorned with beautiful knotty pine finishes.
The home's exterior features vinyl siding for low-maintenance living, and it's situated on a double-size city lot of approximately 0.6 acres. This generous lot provides ample space for a garden, entertaining, and a play area for children. The lot is level to gently rolling, offering outstanding ridge views. The home is connected to city sewer and utility water, and there is a well on the property for watering the garden.
Located just 7.1 miles (18 minutes) away from Steele Creek Lake & Golf Course, this home provides an excellent lifestyle opportunity.Bidding for this absolute real estate auction begins Tuesday, May 21st at 10 AM and ends Tuesday, May 28th at 2 PM. Visit Delozierauctions.com to place your bid!
Location
State TN
County Sullivan County
Area 0.47
Rooms
Family Room Yes
Other Rooms Basement Rec Room, Bedroom Main Level, Breakfast Room, Family Room, Mstr Bedroom Main Level
Basement Partially Finished, Plumbed
Dining Room Eat-in Kitchen
Interior
Interior Features Eat-in Kitchen
Heating Central, Electric
Cooling Central Cooling
Flooring Carpet, Hardwood, Vinyl, Tile
Fireplaces Type None
Appliance Dishwasher, Range
Heat Source Central, Electric
Exterior
Exterior Feature Patio, Deck
Parking Features Attached, Basement, Side/Rear Entry, Off-Street Parking
Garage Spaces 1.0
Garage Description Attached, SideRear Entry, Basement, Off-Street Parking, Attached
View Other
Porch true
Total Parking Spaces 1
Garage Yes
Building
Lot Description Rolling Slope
Faces From Volunteer Parkway turn Right on Summerfield, right on Redwood, left on Tanglewood, right on Walnut. Home is on the left.
Sewer Public Sewer
Water Public
Architectural Style Traditional
Structure Type Vinyl Siding,Other,Frame
Others
Restrictions Yes
Tax ID 037J C 007.10
Energy Description Electric
Acceptable Financing Cash
Listing Terms Cash
Special Listing Condition Auction
Read Less Info
Want to know what your home might be worth? Contact us for a FREE valuation!

Our team is ready to help you sell your home for the highest possible price ASAP
GET MORE INFORMATION
Broker Associate | License ID: 354450






