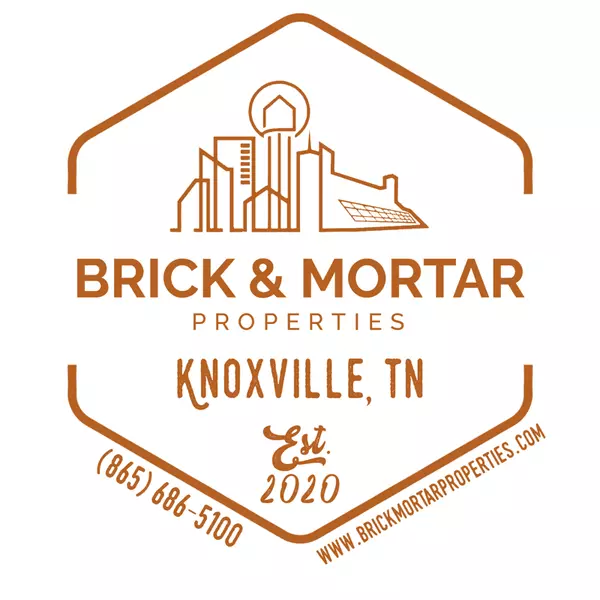$465,000
$474,900
2.1%For more information regarding the value of a property, please contact us for a free consultation.
3 Beds
3 Baths
2,038 SqFt
SOLD DATE : 07/08/2024
Key Details
Sold Price $465,000
Property Type Single Family Home
Sub Type Residential
Listing Status Sold
Purchase Type For Sale
Square Footage 2,038 sqft
Price per Sqft $228
Subdivision River Ranch Subdivision
MLS Listing ID 1264647
Sold Date 07/08/24
Style Traditional
Bedrooms 3
Full Baths 3
HOA Fees $14/ann
Originating Board East Tennessee REALTORS® MLS
Year Built 2005
Lot Size 2.190 Acres
Acres 2.19
Lot Dimensions 222 X 319 XIRR
Property Description
ESTATE SALE AT A BEAUTIFUL BASEMENT RANCHER IN RIVER RANCH S/D!!! Situated on a Large, Level 2.19 Acre Lot W/Breathtaking Mountain Views, This Home Features 3 Bedrooms, 3 Full Bathrooms, Eat in Kitchen, Formal Dining Room, and Living Room W/Fireplace. It also Offers Room to Grow With a Large, Unfinished Basement, 2 Car Garage on the Main, and Includes an Additional, 1 Car + Garage in the Basement and Covered Front & Back Porches! THIS HOME IS A MUST SEE AND IS CONVENIENTLY LOCATED 5 MINUTES FROM THE KNOX COUNTY LINE, AND APPROXIMATELY 2.5 MILES TO NEAREST BOAT LAUNCH!!!
Location
State TN
County Grainger County - 45
Area 2.19
Rooms
Other Rooms LaundryUtility, Workshop, Breakfast Room, Mstr Bedroom Main Level, Split Bedroom
Basement Unfinished, Walkout
Dining Room Eat-in Kitchen, Formal Dining Area, Breakfast Room
Interior
Interior Features Pantry, Walk-In Closet(s), Eat-in Kitchen
Heating Central, Electric
Cooling Central Cooling
Flooring Laminate, Carpet, Vinyl
Fireplaces Number 1
Fireplaces Type Gas Log
Appliance Dishwasher, Range
Heat Source Central, Electric
Laundry true
Exterior
Exterior Feature Windows - Vinyl, Porch - Covered, Deck
Parking Features Garage Door Opener, Attached, Basement, Side/Rear Entry, Main Level
Garage Spaces 3.0
Garage Description Attached, SideRear Entry, Basement, Garage Door Opener, Main Level, Attached
View Mountain View, Country Setting
Total Parking Spaces 3
Garage Yes
Building
Lot Description Level
Faces I-40 to Exit 392 A and Go Approximately 12 Miles and Turn (R) on Circle Rd. Then Take a (L) on Old Rutledge Pike to (R) on Richland Rd. and Continue 2.6 Miles to Ranch Rd to House at Sign.
Sewer Septic Tank, Perc Test On File
Water Public
Architectural Style Traditional
Structure Type Vinyl Siding,Block,Frame
Others
Restrictions Yes
Tax ID 098 087.18
Energy Description Electric
Read Less Info
Want to know what your home might be worth? Contact us for a FREE valuation!

Our team is ready to help you sell your home for the highest possible price ASAP
GET MORE INFORMATION
Broker Associate | License ID: 354450






