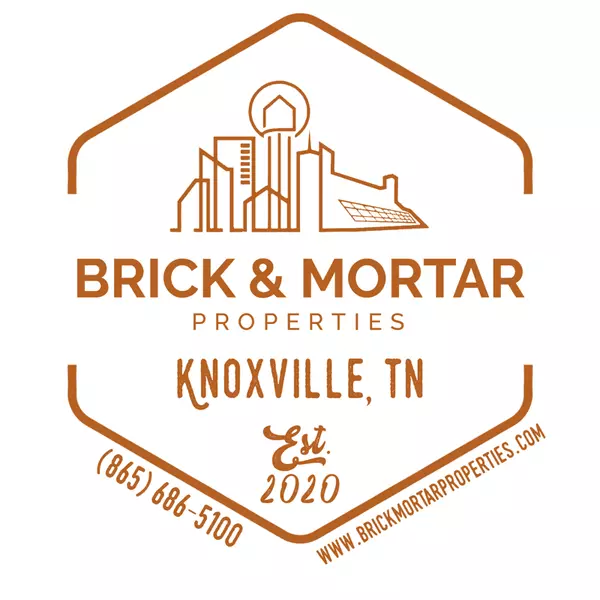$300,000
$314,400
4.6%For more information regarding the value of a property, please contact us for a free consultation.
2 Beds
2 Baths
1,510 SqFt
SOLD DATE : 10/18/2024
Key Details
Sold Price $300,000
Property Type Single Family Home
Sub Type Residential
Listing Status Sold
Purchase Type For Sale
Square Footage 1,510 sqft
Price per Sqft $198
Subdivision Hunters Crossing Unit 1
MLS Listing ID 1274240
Sold Date 10/18/24
Style Traditional
Bedrooms 2
Full Baths 2
HOA Fees $150/mo
Originating Board East Tennessee REALTORS® MLS
Year Built 1984
Lot Size 5,662 Sqft
Acres 0.13
Lot Dimensions 89.16 x 76.08 x IRR
Property Sub-Type Residential
Property Description
Welcome to this all-brick ranch-style home in the desirable Hunters Crossing neighborhood of Powell. This wheelchair-friendly residence features two bedrooms, each with its own bath—primary with a walk-in whirlpool bath and the second with a walk-in shower. Enjoy the ease of no stairs, a large storage closet, and a spacious living/dining area. The eat-in kitchen includes a new dishwasher, and the home boasts Anderson windows, a cozy fireplace, and a two-car side-entry garage. Relax on the gorgeous patio or in the spacious, level backyard. Additional perks include paid Fire Protection & Rural Metro services until May 31, 2025, and trash pick-up covered through the end of the year.
Showings begin 8/29/2024. Professional photos coming soon!
Location
State TN
County Knox County - 1
Area 0.13
Rooms
Family Room Yes
Other Rooms LaundryUtility, Office, Great Room, Family Room, Mstr Bedroom Main Level
Basement Slab
Dining Room Eat-in Kitchen
Interior
Interior Features Walk-In Closet(s), Eat-in Kitchen
Heating Central, Natural Gas, Electric
Cooling Central Cooling, Ceiling Fan(s)
Flooring Laminate, Vinyl
Fireplaces Number 1
Fireplaces Type Gas, Brick, Gas Log
Window Features Drapes
Appliance Dishwasher, Disposal, Microwave, Range, Refrigerator, Self Cleaning Oven, Smoke Detector
Heat Source Central, Natural Gas, Electric
Laundry true
Exterior
Exterior Feature Window - Energy Star, Windows - Insulated, Patio, Porch - Covered, Prof Landscaped
Parking Features Garage Door Opener, Attached, Side/Rear Entry, Main Level
Garage Spaces 2.0
Garage Description Attached, SideRear Entry, Garage Door Opener, Main Level, Attached
View Country Setting
Porch true
Total Parking Spaces 2
Garage Yes
Building
Lot Description Irregular Lot
Faces From Knoxville: Take the 275 N ramp to Lexington, Continue onto I-275 N and follow for 2.3 mi, Take exit 3 for US-25W N and Continue onto US-25W N and follow for 4.4 miles. Turn left onto Old Clinton Pike and follow for 0.7 mi. Turn left toward Meredith Rd and follow for 115 ft. Turn left onto Hunters Trail and follow for 400 ft. Turn right to stay on Hunters Trail and follow for 0.1 mi. Turn right onto Bridle Ct. Home will be on the left
Sewer Public Sewer
Water Public
Architectural Style Traditional
Structure Type Brick
Schools
Middle Schools Powell
High Schools Karns
Others
HOA Fee Include Building Exterior,Grounds Maintenance,Pest Contract
Restrictions Yes
Tax ID 067JC023
Energy Description Electric, Gas(Natural)
Acceptable Financing New Loan, FHA, Cash, Conventional
Listing Terms New Loan, FHA, Cash, Conventional
Read Less Info
Want to know what your home might be worth? Contact us for a FREE valuation!

Our team is ready to help you sell your home for the highest possible price ASAP
GET MORE INFORMATION
Broker Associate | License ID: 354450






