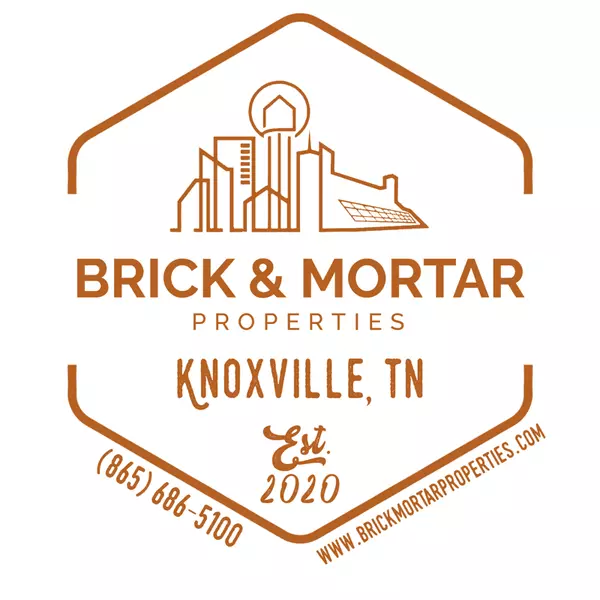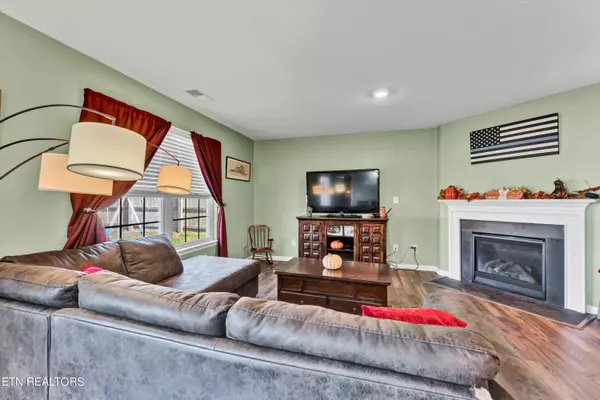$317,260
$324,900
2.4%For more information regarding the value of a property, please contact us for a free consultation.
3 Beds
2 Baths
1,402 SqFt
SOLD DATE : 10/31/2024
Key Details
Sold Price $317,260
Property Type Single Family Home
Sub Type Residential
Listing Status Sold
Purchase Type For Sale
Square Footage 1,402 sqft
Price per Sqft $226
Subdivision Avian Forest S/D Unit 1
MLS Listing ID 1275660
Sold Date 10/31/24
Style Traditional
Bedrooms 3
Full Baths 2
HOA Fees $20/ann
Originating Board East Tennessee REALTORS® MLS
Year Built 2020
Lot Size 7,405 Sqft
Acres 0.17
Lot Dimensions 60.00 X 125.00
Property Description
No stairs, walk-in shower, fully fenced flat yard! Welcome to this charming 4-year-old residence, where contemporary design meets practical living. This 3-bedroom, 2-bathroom home features an open-concept living area that seamlessly blends comfort and style. The heart of the home is its open living room, complete with a cozy fireplace. In the kitchen you'll find appliances that remain with the home so it is truly move-in-ready! The primary suite offers easy accessibility with its walk-in shower, and the entire home thoughtfully designed with no stairs. Step outside to enjoy the flat, fully fenced backyard with gate access, which is an ideal space for both relaxation and recreation. The backyard is complete with a swing set for family fun and a built-in fire pit for outdoor entertaining. The garage floor has been sealed, providing a clean and durable space for your vehicles or extra storage. Be sure to note the fire hydrant nearby for a potential discount on your home insurance! Located in a convenient spot, you're just moments away from vibrant downtown city life or serene mountain retreats. Schedule a tour today and make it yours!
Location
State TN
County Knox County - 1
Area 0.17
Rooms
Other Rooms Mstr Bedroom Main Level
Basement Slab
Interior
Interior Features Walk-In Closet(s)
Heating Central, Natural Gas, Electric
Cooling Central Cooling, Ceiling Fan(s)
Flooring Laminate, Carpet, Vinyl
Fireplaces Number 1
Fireplaces Type Gas Log
Appliance Dishwasher, Disposal, Microwave, Range, Refrigerator, Security Alarm, Smoke Detector, Tankless Wtr Htr
Heat Source Central, Natural Gas, Electric
Exterior
Exterior Feature Fence - Wood, Fenced - Yard, Patio
Parking Features Garage Door Opener, Attached
Garage Spaces 2.0
Garage Description Attached, Garage Door Opener, Attached
Community Features Sidewalks
View Other
Porch true
Total Parking Spaces 2
Garage Yes
Building
Lot Description Level
Faces Pellissippi Parkway to Edgemoor Rd. Continue past Clinton Highway to Raccoon Valley Rd. Continue straight. Racoon Valley Rd turns into W Raccoon Valley Dr and then E Raccoon Valley Dr. Turn Right onto Avian Forest Ln. Turn Right onto Janet Mae Dr. Turn Left onto Joy Denise Ln. House is 3rd one on the left. SOP.
Sewer Public Sewer
Water Public
Architectural Style Traditional
Structure Type Vinyl Siding,Other,Frame
Schools
Middle Schools Powell
High Schools Powell
Others
Restrictions Yes
Tax ID 026OB032
Energy Description Electric, Gas(Natural)
Read Less Info
Want to know what your home might be worth? Contact us for a FREE valuation!

Our team is ready to help you sell your home for the highest possible price ASAP
GET MORE INFORMATION
Broker Associate | License ID: 354450






