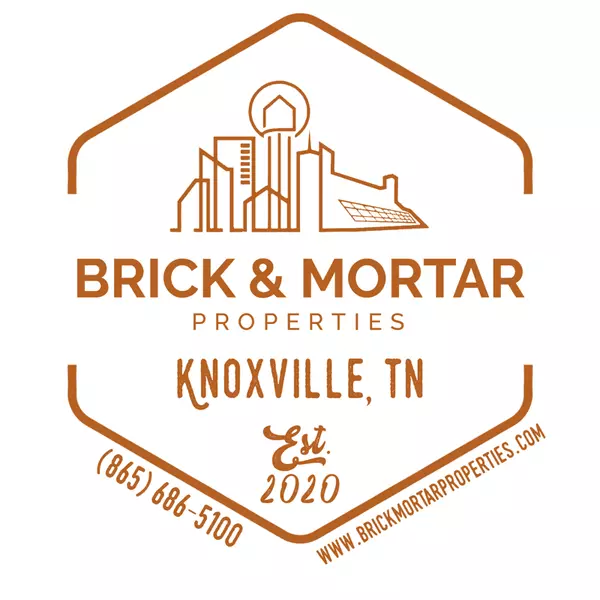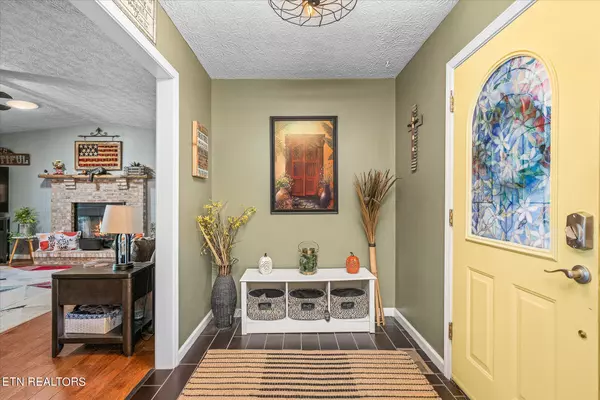$310,000
$310,000
For more information regarding the value of a property, please contact us for a free consultation.
2 Beds
2 Baths
1,529 SqFt
SOLD DATE : 11/18/2024
Key Details
Sold Price $310,000
Property Type Single Family Home
Sub Type Residential
Listing Status Sold
Purchase Type For Sale
Square Footage 1,529 sqft
Price per Sqft $202
Subdivision Mohawk
MLS Listing ID 1273713
Sold Date 11/18/24
Style Traditional
Bedrooms 2
Full Baths 2
HOA Fees $41/ann
Originating Board East Tennessee REALTORS® MLS
Year Built 1997
Lot Size 0.800 Acres
Acres 0.8
Lot Dimensions 203x140
Property Description
This fully upgraded and immaculately maintained home is surrounded by natural beauty and privacy and filled with natural light. This property is composed of three lots--wooded on both sides of house. Home sits across the street from the lake and has a full driveway plus a nice RV pad with gate to backyard on the side. Picture windows and skylights fill the home with soft natural light. Black vinyl fence (no rust) around yard with separate section attractively arranged for pets. Walkable, encapsulated crawlspace with humidifier provides tons of additional storage. Front landscape ripped out and newly done in 2023. Backyard lovingly maintained and improved with 12x16 shed in great condition and a fenced in kitchen garden to protect from wildlife. Septic pumped Summer 2024. Two bedrooms plus bonus room with closet and 2 full bathrooms. Full list of upgrades:
These homeowners upgraded almost everything in the house within the last couple years--new granite in kitchen, new paint throughout, new custom light fixtures throughout, new LVP flooring in kitchen, dining, bathrooms, new tile in entry, new MyQ garage door opener with phone app access, new keypad/keyless front lock, freshly staine deck, coated garage floor, 2019 6-man hot tub with music and light fixtures, front landscape was ripped out and totally re-done 2023, AND MORE!
Buyer to verify all information and measurements before making an informed offer!
Location
State TN
County Cumberland County - 34
Area 0.8
Rooms
Basement Crawl Space
Dining Room Eat-in Kitchen, Formal Dining Area
Interior
Interior Features Pantry, Eat-in Kitchen
Heating Central, Natural Gas, Electric
Cooling Central Cooling
Flooring Carpet, Vinyl, Tile
Fireplaces Number 1
Fireplaces Type Brick, Gas Log
Appliance Dishwasher, Dryer, Microwave, Range, Refrigerator, Washer
Heat Source Central, Natural Gas, Electric
Exterior
Exterior Feature Fenced - Yard, Porch - Covered, Fence - Chain, Deck, Doors - Storm
Parking Features Garage Door Opener, Other, Attached, Basement, RV Parking
Garage Spaces 2.0
Garage Description Attached, RV Parking, Basement, Garage Door Opener, Attached
Pool true
Amenities Available Clubhouse, Recreation Facilities, Security, Pool
View Seasonal Lake View, Country Setting, Other
Total Parking Spaces 2
Garage Yes
Building
Faces From Main St in Crossville head West on W Adams St then turn Left on Dunbar Road. Turn Left on War Eagle Drive. stay straight onto Mena Lane. House is on the left.
Sewer Septic Tank
Water Public
Architectural Style Traditional
Additional Building Storage
Structure Type Vinyl Siding,Brick,Frame
Schools
High Schools Cumberland County
Others
HOA Fee Include Some Amenities
Restrictions Yes
Tax ID 138I A 026.00
Energy Description Electric, Gas(Natural)
Read Less Info
Want to know what your home might be worth? Contact us for a FREE valuation!

Our team is ready to help you sell your home for the highest possible price ASAP
GET MORE INFORMATION
Broker Associate | License ID: 354450






