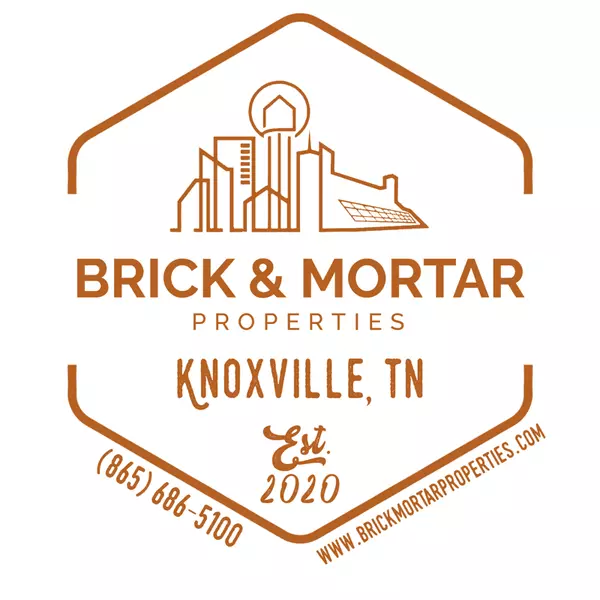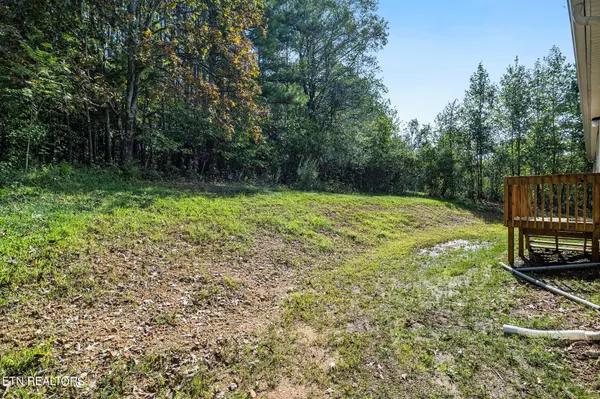$269,500
$266,999
0.9%For more information regarding the value of a property, please contact us for a free consultation.
4 Beds
2 Baths
1,600 SqFt
SOLD DATE : 12/05/2024
Key Details
Sold Price $269,500
Property Type Single Family Home
Sub Type Residential
Listing Status Sold
Purchase Type For Sale
Square Footage 1,600 sqft
Price per Sqft $168
Subdivision Savelli Prop
MLS Listing ID 1278590
Sold Date 12/05/24
Style Double Wide,Manufactured
Bedrooms 4
Full Baths 2
Originating Board East Tennessee REALTORS® MLS
Year Built 2023
Lot Size 0.960 Acres
Acres 0.96
Property Description
Discover this like-new 1600 sq. ft. home featuring 4 bedrooms and 2 full baths. Nestled on nearly an acre of level yard in a quiet cul-de-sac, you'll enjoy breathtaking mountain views from the front deck and complete privacy in the back.
This home boasts an open floor plan, ideal for entertaining. The spacious kitchen offers ample cabinet space and a large island. The laundry room adds extra functionality.
Retreat to the generous owner's suite, complete with a soaking tub, double vanity, walk-in shower, and a spacious walk-in closet.
Outside, you'll find a convenient storage unit, ideal for your gardening tools, equipment, and more. Whether you're a gardening enthusiast or just need extra space for outdoor essentials, this feature adds to the home's appeal!
Experience the charm of country living while being just minutes from shopping and schools. This is a must-see home with room to grow! Don't miss out!
Seller to close with Admiral Title at 8517 Kingston Pike Knoxville, TN 37922.
Buyer/ Buyers agent to verify.
Location
State TN
County Roane County - 31
Area 0.96
Rooms
Other Rooms LaundryUtility, Mstr Bedroom Main Level
Basement Crawl Space
Interior
Interior Features Walk-In Closet(s), Eat-in Kitchen
Heating Central, Electric
Cooling Central Cooling
Flooring Carpet, Vinyl
Fireplaces Type None
Appliance Dishwasher, Range, Refrigerator
Heat Source Central, Electric
Laundry true
Exterior
Exterior Feature Deck
Parking Features Side/Rear Entry, Main Level
Garage Description SideRear Entry, Main Level
View Mountain View, Country Setting
Garage No
Building
Lot Description Cul-De-Sac, Level
Faces 27 to left on Winchester to Right on Black Jack Rd to left on Fitzgerald. Up the hill, House on the right. SOP
Sewer Septic Tank
Water Public
Architectural Style Double Wide, Manufactured
Additional Building Storage
Structure Type Vinyl Siding,Block,Frame
Others
Restrictions No
Tax ID 055I B 035.03
Energy Description Electric
Read Less Info
Want to know what your home might be worth? Contact us for a FREE valuation!

Our team is ready to help you sell your home for the highest possible price ASAP
GET MORE INFORMATION
Broker Associate | License ID: 354450






