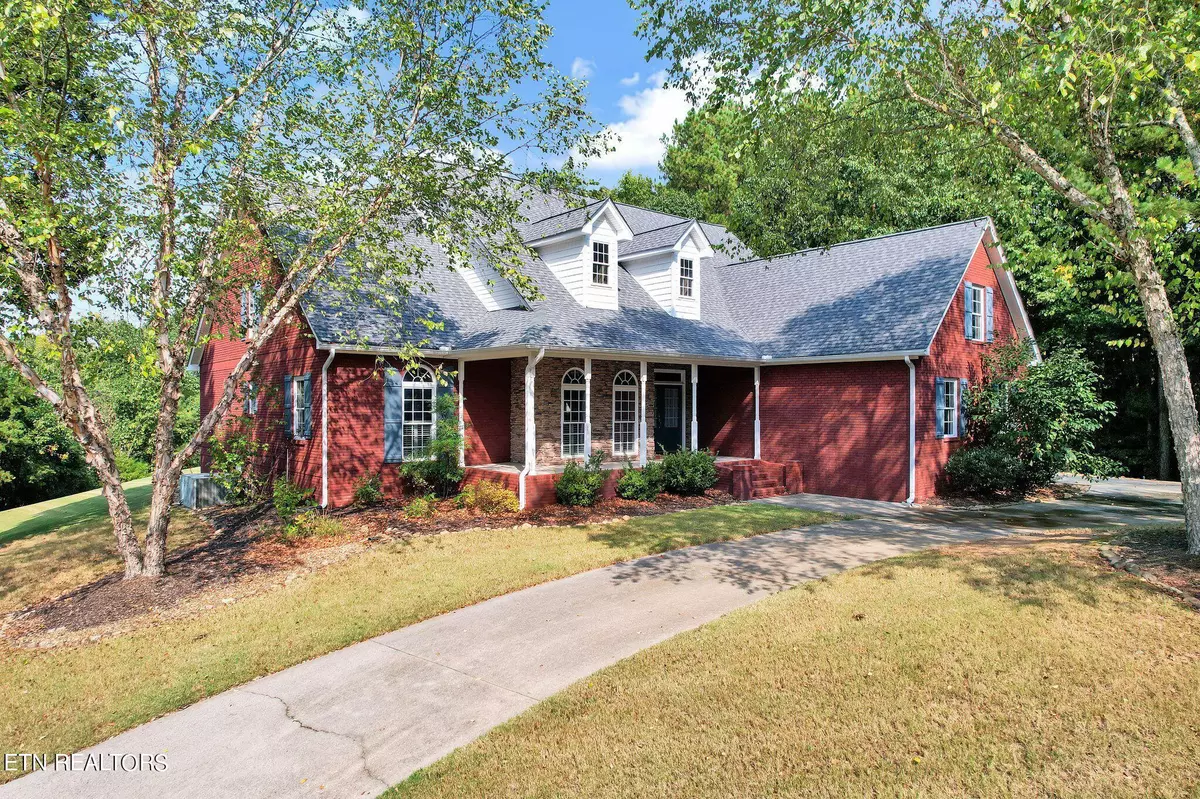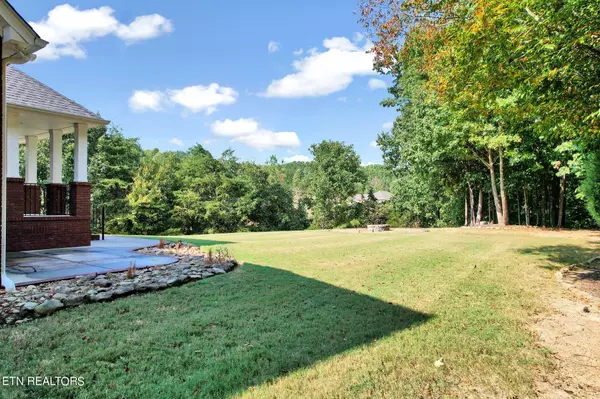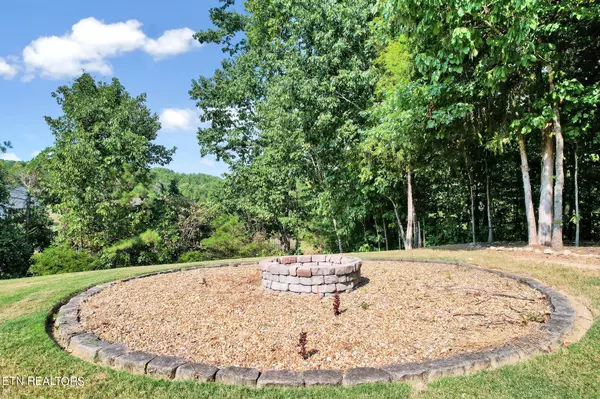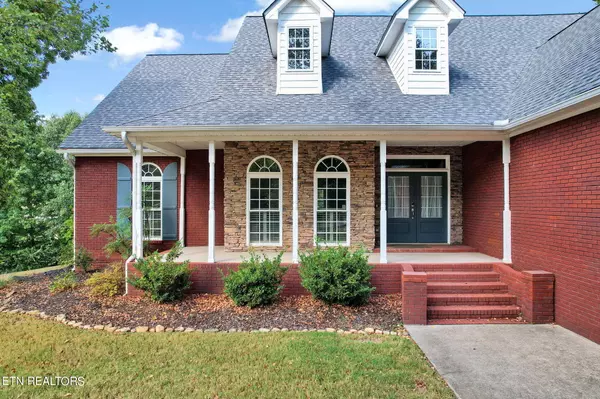$559,000
$625,000
10.6%For more information regarding the value of a property, please contact us for a free consultation.
4 Beds
4 Baths
3,500 SqFt
SOLD DATE : 12/27/2024
Key Details
Sold Price $559,000
Property Type Single Family Home
Sub Type Residential
Listing Status Sold
Purchase Type For Sale
Square Footage 3,500 sqft
Price per Sqft $159
Subdivision Walker Brow
MLS Listing ID 1277709
Sold Date 12/27/24
Style Traditional
Bedrooms 4
Full Baths 4
Originating Board East Tennessee REALTORS® MLS
Year Built 2006
Lot Size 1.100 Acres
Acres 1.1
Lot Dimensions 362x331x437
Property Description
Discover this stunning like-new home in the highly desirable Walker Brow neighborhood. Boasting 3500 square feet of living space, this all-brick house offers a perfect blend of comfort and functionality. Step inside to find four spacious bedrooms and four well-appointed bathrooms, providing ample room for family and guests alike. The main level features a thoughtfully designed layout with split bedrooms for privacy. The primary bedroom, conveniently located on this floor, includes an ensuite bathroom with a luxurious tile shower, soaking tub, and a generous walk-in closet. Two additional bedrooms and two full bathrooms complete the first floor, ensuring convenience for all residents. The heart of the home is the kitchen, where gleaming countertops, abundant cabinet space, and a large island with a prep sink create an ideal space for culinary enthusiasts. A spacious pantry offers extra storage for all your kitchen essentials. Adjacent to the kitchen, you'll find an office with custom-built cabinets and a desk, perfect for remote work or study sessions. Upstairs, a large bonus room awaits, accompanied by a cozy sitting area, a full bathroom, and the fourth bedroom. This flexible space can easily adapt to your family's changing needs, whether it's a playroom, home theater, or guest suite. Outdoor living is a breeze with the covered concrete deck, ideal for al fresco dining or relaxing evenings. Gather around the fire pit for memorable nights under the stars. With its blend of modern amenities and thoughtful design, this home offers a truly exceptional living experience in Cleveland.
Location
State TN
County Bradley County - 47
Area 1.1
Rooms
Family Room Yes
Other Rooms LaundryUtility, Office, Family Room, Mstr Bedroom Main Level
Basement Crawl Space
Dining Room Formal Dining Area, Breakfast Room
Interior
Interior Features Cathedral Ceiling(s), Island in Kitchen, Pantry, Walk-In Closet(s)
Heating Central, Electric
Cooling Central Cooling
Flooring Carpet, Hardwood, Tile
Fireplaces Type None
Appliance Dishwasher, Dryer, Microwave, Range, Refrigerator, Washer
Heat Source Central, Electric
Laundry true
Exterior
Exterior Feature Windows - Insulated, Porch - Covered
Parking Features Garage Door Opener, Attached
Garage Spaces 2.0
Garage Description Attached, Garage Door Opener, Attached
Total Parking Spaces 2
Garage Yes
Building
Lot Description Level, Rolling Slope
Faces From the intersection of N Lee Hwy and Paul Huff Pkwy, head North on Lee Highway for 3.4 miles. Take a slight left onto Walker Valley Rd and continue 0.9 miles. Turn left onto Davis Rd for 0.3 miles. Turn right onto Westbrook Circle and continue 0.4 miles. Turn right onto Walker Brow Trail. The home will be on the right.
Sewer Public Sewer
Water Public
Architectural Style Traditional
Structure Type Brick
Schools
Middle Schools Ocoee
High Schools Walker Valley
Others
Restrictions Yes
Tax ID 021H B 001.00
Energy Description Electric
Read Less Info
Want to know what your home might be worth? Contact us for a FREE valuation!
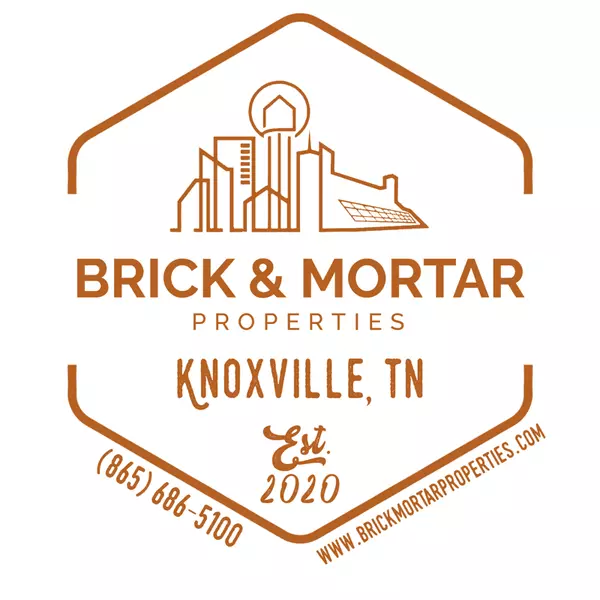
Our team is ready to help you sell your home for the highest possible price ASAP
GET MORE INFORMATION
Broker Associate | License ID: 354450

