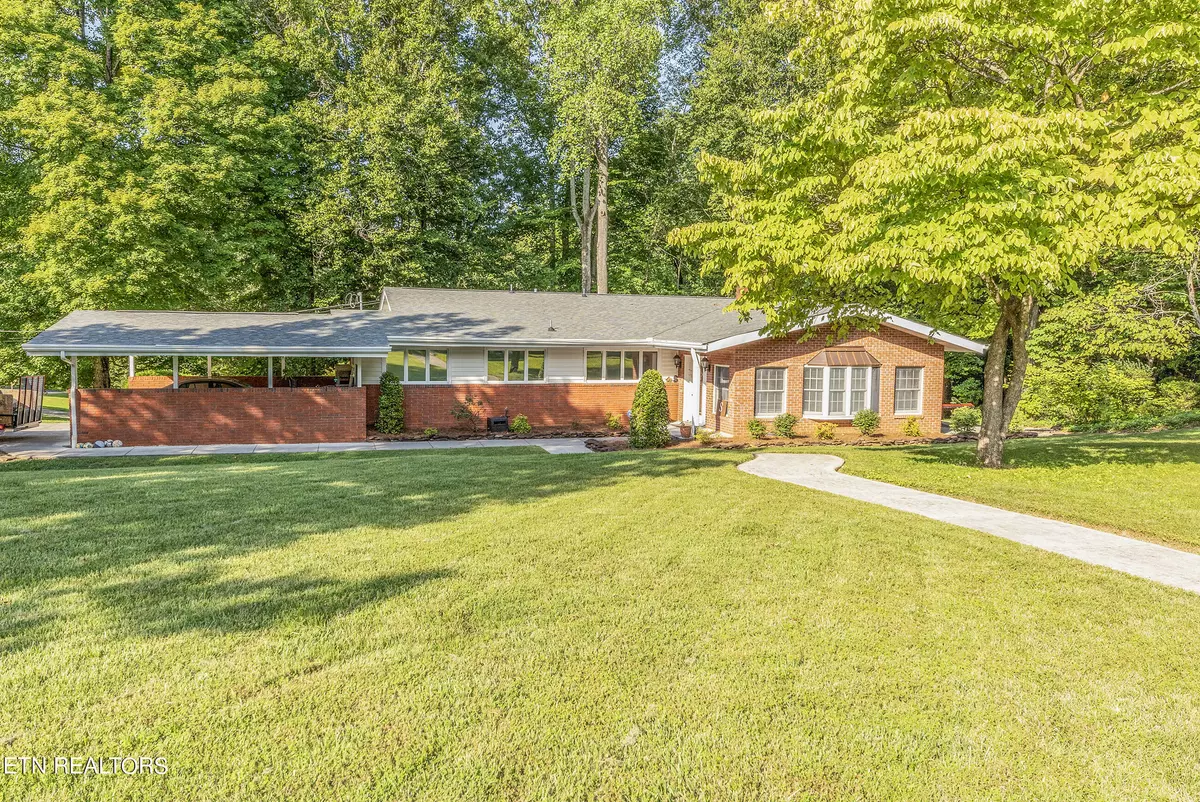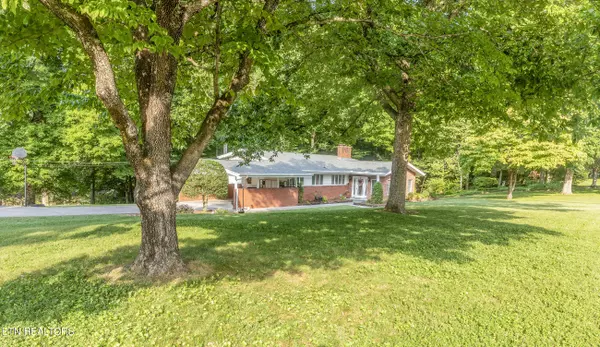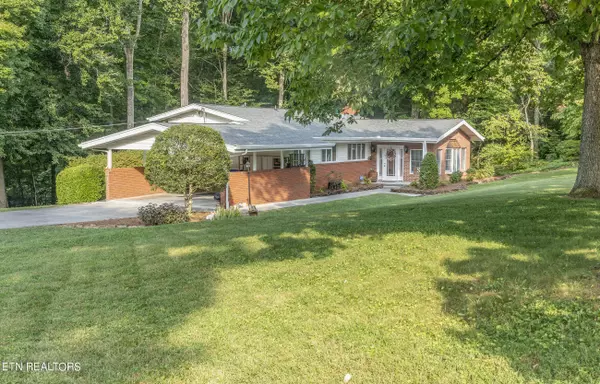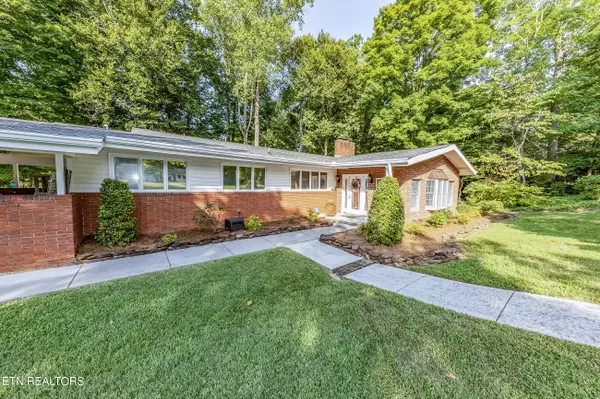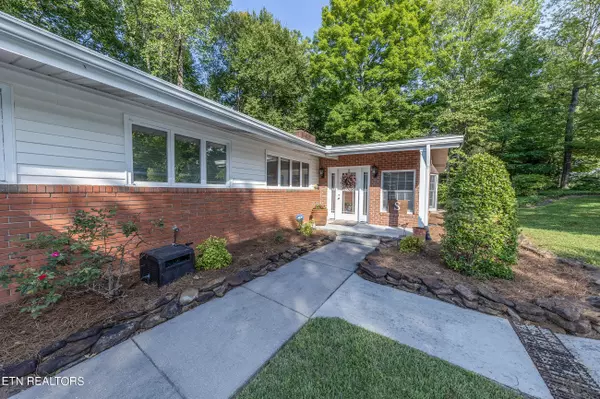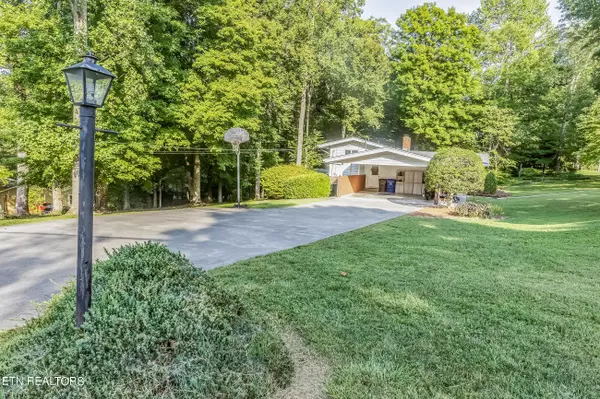$490,000
$499,000
1.8%For more information regarding the value of a property, please contact us for a free consultation.
4 Beds
3 Baths
2,820 SqFt
SOLD DATE : 01/03/2025
Key Details
Sold Price $490,000
Property Type Single Family Home
Sub Type Residential
Listing Status Sold
Purchase Type For Sale
Square Footage 2,820 sqft
Price per Sqft $173
Subdivision Emory Heights
MLS Listing ID 1272949
Sold Date 01/03/25
Style Traditional
Bedrooms 4
Full Baths 3
Originating Board East Tennessee REALTORS® MLS
Year Built 1959
Lot Size 1.020 Acres
Acres 1.02
Lot Dimensions 187x19x163x261x190
Property Description
Motivated seller! This custom-built, move-in ready, tri-level home in Emory Heights is loaded with charm and beauty. Situated on a gorgeous, partially-wooded 1.02 acre corner lot, the house features a kitchen with over 40 custom-built cabinets, granite countertops, and stainless steel appliances. Throughout the house, you'll find beautiful hardwood and porcelain tile flooring. The living room features a cathedral ceiling and stone fireplace, and the adjacent sunroom is a perfect place to enjoy your morning coffee and relaxing evenings.A few stairs up from the living room, you'll find the owner's suite and two other bedrooms, while downstairs is situated the fourth bedroom (also accessed from the kitchen), a den with the second fireplace, and the laundry room. The exterior of the house is just as beautiful as the interior. The yard pops with flowers every spring, and the patios outside both the sunroom and the downstairs den offer privacy and relaxation. The wooded part of the lot features a stone walkway and plenty of privacy. Sharing the back patio space is a detached workshop complete with electricity and a window unit AC. This unique home is perfect for families, couples, and singles of all ages. The neighborhood is quiet and peaceful, and the neighbors are wonderful. Very close to the Emory Valley Greenway, Jefferson Middle School, and other great east end features. Come check it out!
Location
State TN
County Anderson County - 30
Area 1.02
Rooms
Other Rooms Basement Rec Room, LaundryUtility, Sunroom, Breakfast Room
Basement Finished, Walkout
Dining Room Eat-in Kitchen, Other
Interior
Interior Features Cathedral Ceiling(s), Eat-in Kitchen
Heating Central, Natural Gas, Electric
Cooling Central Cooling
Flooring Hardwood, Tile
Fireplaces Number 2
Fireplaces Type Brick, Stone
Window Features Drapes
Appliance Dishwasher, Disposal, Microwave, Range, Self Cleaning Oven, Smoke Detector
Heat Source Central, Natural Gas, Electric
Laundry true
Exterior
Exterior Feature Windows - Bay, Windows - Wood, Windows - Vinyl, Patio
Parking Features Attached, Main Level, Off-Street Parking
Carport Spaces 2
Garage Description Attached, Main Level, Off-Street Parking, Attached
View Other
Porch true
Garage No
Building
Lot Description Wooded, Corner Lot, Level
Faces Take Emory Valley Road to Dana Dr. Turn onto Dana Dr. House is at the corner of Dana Dr. and Carnegie Dr. Sign on the property.
Sewer Public Sewer
Water Public
Architectural Style Traditional
Additional Building Workshop
Structure Type Vinyl Siding,Other,Brick
Schools
Middle Schools Jefferson
High Schools Oak Ridge
Others
Restrictions No
Tax ID 100C A 005.00
Energy Description Electric, Gas(Natural)
Read Less Info
Want to know what your home might be worth? Contact us for a FREE valuation!
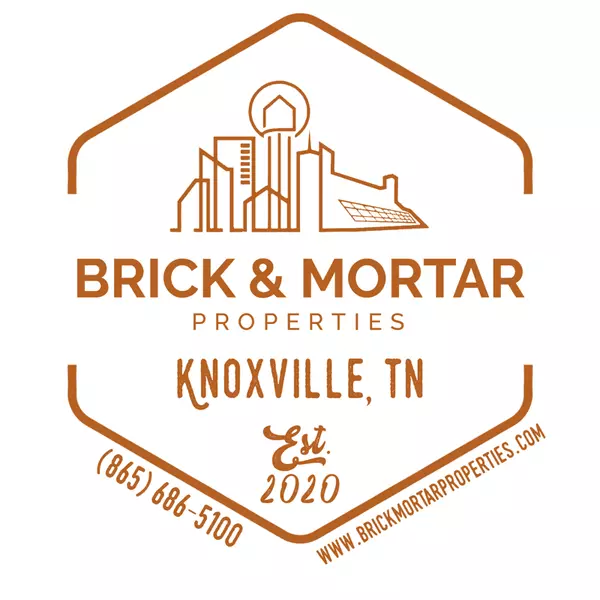
Our team is ready to help you sell your home for the highest possible price ASAP
GET MORE INFORMATION
Broker Associate | License ID: 354450

