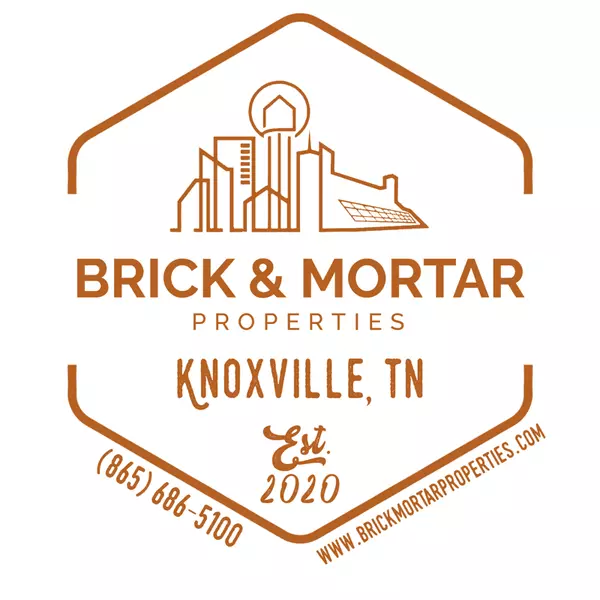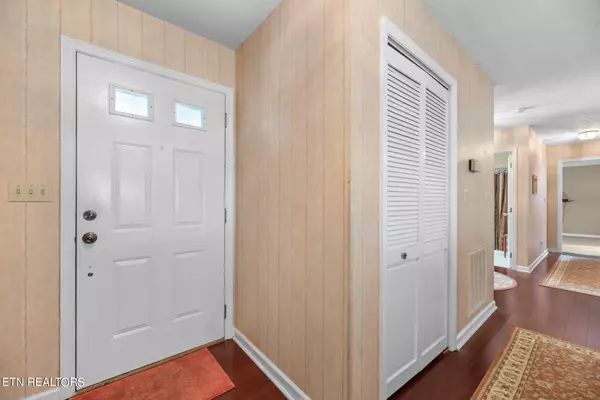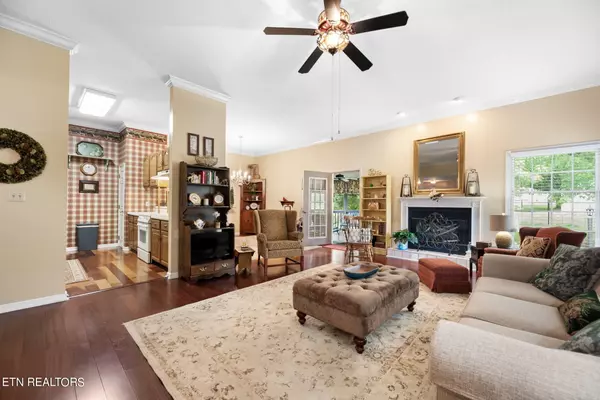$301,000
$299,000
0.7%For more information regarding the value of a property, please contact us for a free consultation.
3 Beds
2 Baths
1,846 SqFt
SOLD DATE : 01/09/2025
Key Details
Sold Price $301,000
Property Type Single Family Home
Sub Type Residential
Listing Status Sold
Purchase Type For Sale
Square Footage 1,846 sqft
Price per Sqft $163
Subdivision Mariner Point Sub Unit 4
MLS Listing ID 1269177
Sold Date 01/09/25
Style Traditional
Bedrooms 3
Full Baths 2
HOA Fees $28/ann
Originating Board East Tennessee REALTORS® MLS
Year Built 1990
Lot Size 0.300 Acres
Acres 0.3
Lot Dimensions 26.14X139.76 IRR
Property Description
MOTIVATED SELLER! This home is being sold 'as is' and is priced below market value. This home is conveniently located between Clinton and Oak Ridge in desirable Mariner Point. 3 Bedrooms/2 Baths, one level living with single car garage and large workshop area. This cul-de-sac lot has a level yard and a driveway that extends to the side of the home allowing for convenient extra parking. The Living Room and Dining area open to an oversized, private screened porch. Enjoy an extra large, recently painted Primary Suite w/ bay window plus room for small office or sitting area. Primary Bath has double vanity, garden tub and step-in shower. Washer/Gas Dryer and Refrigerator convey. HOA covers lawn mowing. Steps to the garage can easily be converted back to the original steps that allow for easier garage parking.
Location
State TN
County Anderson County - 30
Area 0.3
Rooms
Other Rooms Bedroom Main Level, Mstr Bedroom Main Level
Basement Crawl Space
Dining Room Formal Dining Area
Interior
Interior Features Pantry, Walk-In Closet(s)
Heating Central, Forced Air, Natural Gas, Electric
Cooling Central Cooling
Flooring Carpet, Hardwood
Fireplaces Number 1
Fireplaces Type Gas Log
Appliance Dishwasher, Disposal, Dryer, Range, Refrigerator, Smoke Detector, Washer
Heat Source Central, Forced Air, Natural Gas, Electric
Exterior
Exterior Feature Porch - Screened, Prof Landscaped
Parking Features Garage Door Opener, Attached, Main Level, Off-Street Parking
Garage Spaces 1.0
Garage Description Attached, Garage Door Opener, Main Level, Off-Street Parking, Attached
View Country Setting
Total Parking Spaces 1
Garage Yes
Building
Lot Description Cul-De-Sac, Level
Faces Directions: From West Knoxville: Pellissippi Pkwy (162) from Knoxville North to Oak Ridge. After crossing Solway bridge bear right onto Edgemore Rd. Turn left on Melton Lake Dr. Right on Oak Ridge Turnpike / Hwy 61 and go 3.5 miles to a right on Mariners Point Dr. Go 3/10 mile and turn right on Mariner Point Dr. Turn right on Breakers Ct. Home in cul-de-sac. From Clinton: Take Hwy 61 toward Oak Ridge. Turn left on Mariner Point Dr. , go 3/10 mile and turn right on Mariner Point Dr. Turn Right on Breakers Ct. Home in cul-de-sac
Sewer Public Sewer
Water Public
Architectural Style Traditional
Structure Type Vinyl Siding,Brick
Others
HOA Fee Include Grounds Maintenance
Restrictions Yes
Tax ID 081M D 010.00
Energy Description Electric, Gas(Natural)
Read Less Info
Want to know what your home might be worth? Contact us for a FREE valuation!

Our team is ready to help you sell your home for the highest possible price ASAP
GET MORE INFORMATION
Broker Associate | License ID: 354450






