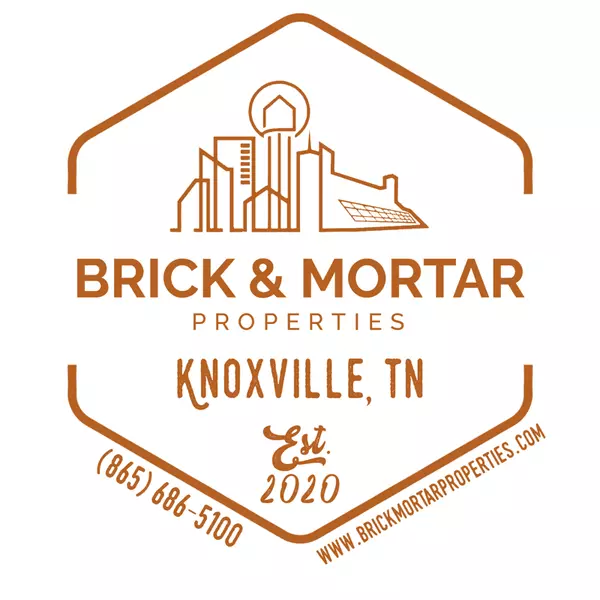$325,000
$329,000
1.2%For more information regarding the value of a property, please contact us for a free consultation.
4 Beds
3 Baths
3,020 SqFt
SOLD DATE : 01/02/2025
Key Details
Sold Price $325,000
Property Type Single Family Home
Sub Type Residential
Listing Status Sold
Purchase Type For Sale
Square Footage 3,020 sqft
Price per Sqft $107
Subdivision Everhart
MLS Listing ID 1250619
Sold Date 01/02/25
Style Solar,Traditional
Bedrooms 4
Full Baths 3
Year Built 1977
Lot Size 0.360 Acres
Acres 0.36
Lot Dimensions 125x89x141x148
Property Sub-Type Residential
Source East Tennessee REALTORS® MLS
Property Description
' Motivated Seller'. SEPERATE LIVING QUARTERS WITH FULL KITCHEN AND FIREPLACE. Situated in a tranquil neighborhood, this home offers 4 bedrooms, solid hardwood floors, thoughtfully designed split foyer, primary bedroom on the main level, over sized living room, kitchen with breakfast nook, double oven and surface unit cook top. French doors open unto the newly refinished wood deck and fenced back yard. One of the stand out features of this home is a fully finished 2nd living quarters with walk in shower, office, media room, fireplace, extra storage, pantry, and fully furnished kitchen. Equipped with solar panels, this home embraces eco-friendly living, reducing its environmental impact while offering potential energy savings.
Location
State TN
County Bradley County - 47
Area 0.36
Rooms
Other Rooms Basement Rec Room, Addl Living Quarter, Bedroom Main Level, Extra Storage, Office, Breakfast Room, Mstr Bedroom Main Level
Basement Finished
Dining Room Breakfast Room
Interior
Heating Central, Heat Pump, Active Solar, Electric
Cooling Central Cooling, Ceiling Fan(s)
Flooring Laminate, Carpet, Hardwood, Vinyl
Fireplaces Number 1
Fireplaces Type Brick, Insert, Gas Log
Appliance Dishwasher, Disposal, Microwave, Range, Refrigerator, Security Alarm, Smoke Detector
Heat Source Central, Heat Pump, Active Solar, Electric
Exterior
Exterior Feature Windows - Aluminum, Patio, Porch - Covered, Fence - Chain, Deck
Parking Features Attached, Main Level
Garage Description Attached, Main Level, Attached
Porch true
Garage No
Building
Lot Description Corner Lot, Level
Faces I 75 South to Cleveland, take Exit 25 and turn Right onto 25th Street, turn right onto Georgetown Road, turn right onto Ohio Street, turn right onto 18th Street, property is on the right. Sign on the property.
Sewer Public Sewer
Water Public
Architectural Style Solar, Traditional
Structure Type Wood Siding,Brick
Schools
Middle Schools Cleveland
High Schools Cleveland
Others
Restrictions No
Tax ID 049C L 015.00
Energy Description Active Solar, Electric
Read Less Info
Want to know what your home might be worth? Contact us for a FREE valuation!

Our team is ready to help you sell your home for the highest possible price ASAP
GET MORE INFORMATION
Broker Associate | License ID: 354450






