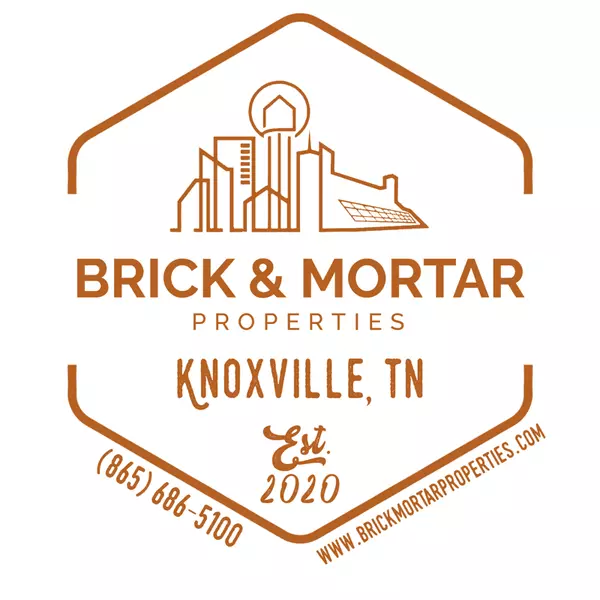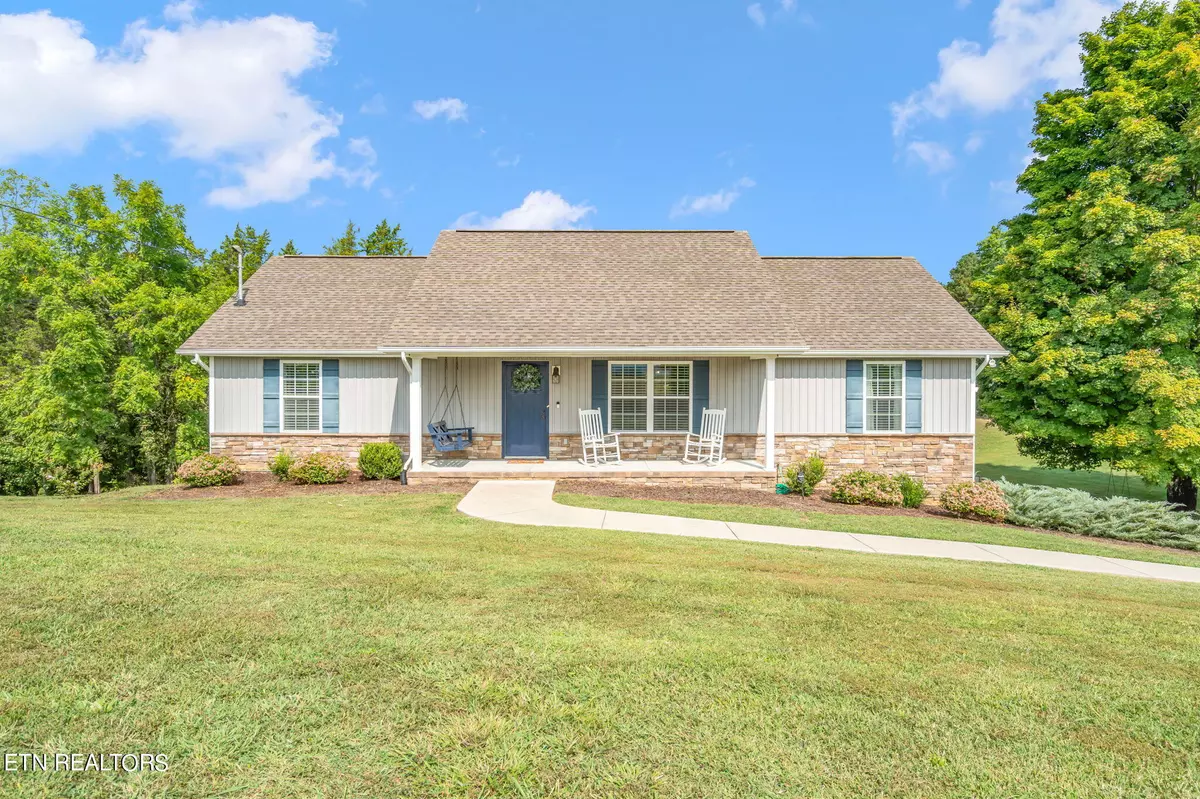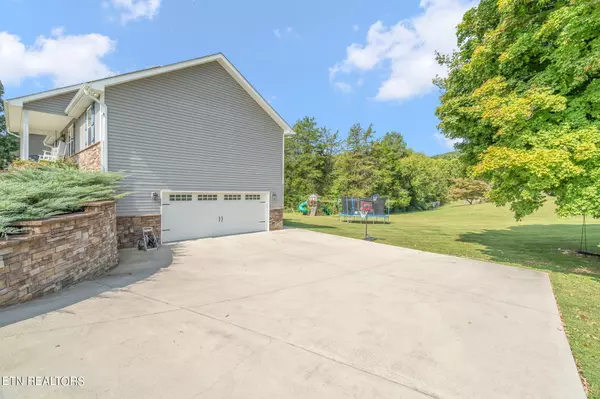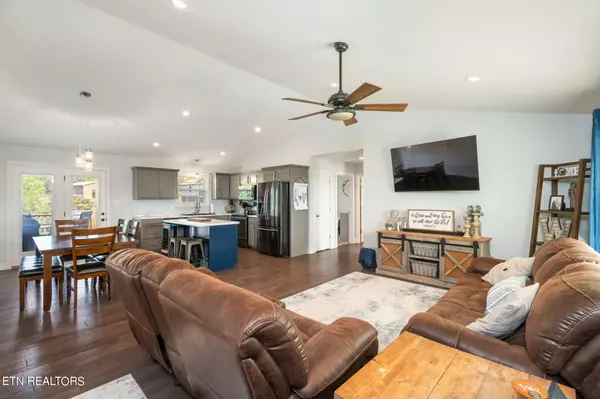$415,000
$425,000
2.4%For more information regarding the value of a property, please contact us for a free consultation.
3 Beds
2 Baths
1,512 SqFt
SOLD DATE : 01/17/2025
Key Details
Sold Price $415,000
Property Type Single Family Home
Sub Type Residential
Listing Status Sold
Purchase Type For Sale
Square Footage 1,512 sqft
Price per Sqft $274
Subdivision Graveston Estates
MLS Listing ID 1278323
Sold Date 01/17/25
Style Traditional
Bedrooms 3
Full Baths 2
Originating Board East Tennessee REALTORS® MLS
Year Built 2017
Lot Size 0.510 Acres
Acres 0.51
Lot Dimensions 120 x 172
Property Description
Welcome to your dream home! Nestled in the serene surroundings of Corryton, this basement rancher boasts a charming front porch that invites you into its spacious embrace. Step inside to discover a beautiful open floor plan, graced by a large great room with soaring vaulted ceilings, creating an airy and welcoming atmosphere for family gatherings or quiet evenings at home. The heart of this home is undoubtedly the dream kitchen, seamlessly blending with the great room. It features stylish cabinetry, a large island, and gleaming stainless steel appliances, ready for you to whip up gourmet meals or casual snacks with ease. The primary suite serves as a private sanctuary, complete with a custom barn door leading to a spa-like bathroom. Immerse yourself in the corner whirlpool tub or enjoy a refreshing shower. The suite also includes separate vanities for ultimate convenience as well as a large walk-in closet. The two generously sized guest bedrooms each have a large closet and share a well-appointed bathroom. Additionally, a full unfinished walk-out basement awaits your personal touch, already roughed-in for an additional bathroom. Here, the oversized garage is sure to please. Outdoors, the large deck overlooks a massive backyard with a half an acre of space, ensuring the possibilities for landscaping and outdoor activities are endless. Community amenities enhance this sweet spot, with parks, dining, and shopping all within easy reach. Ready to visit? Your future home awaits, packing charm, comfort, and convenience into one must-see package!
Location
State TN
County Knox County - 1
Area 0.51
Rooms
Other Rooms LaundryUtility, Bedroom Main Level, Extra Storage, Breakfast Room, Great Room, Mstr Bedroom Main Level, Split Bedroom
Basement Roughed In, Unfinished, Walkout
Dining Room Breakfast Room
Interior
Interior Features Cathedral Ceiling(s), Island in Kitchen, Pantry, Walk-In Closet(s)
Heating Central, Heat Pump, Electric
Cooling Central Cooling, Ceiling Fan(s)
Flooring Carpet, Hardwood, Tile
Fireplaces Type None
Appliance Dishwasher, Microwave, Range, Refrigerator, Self Cleaning Oven, Smoke Detector
Heat Source Central, Heat Pump, Electric
Laundry true
Exterior
Exterior Feature Windows - Vinyl, Porch - Covered, Prof Landscaped, Deck, Cable Available (TV Only)
Parking Features Garage Door Opener, Basement, Side/Rear Entry
Garage Spaces 2.0
Garage Description SideRear Entry, Basement, Garage Door Opener
View Country Setting
Total Parking Spaces 2
Garage Yes
Building
Lot Description Irregular Lot, Rolling Slope
Faces Tazewell Pike to Graceland Road, entering into Graveston Estates. First Left Knowland to house on Right.
Sewer Septic Tank
Water Public
Architectural Style Traditional
Structure Type Stone,Vinyl Siding,Frame
Schools
Middle Schools Gibbs
High Schools Gibbs
Others
Restrictions Yes
Tax ID 005LA009
Energy Description Electric
Read Less Info
Want to know what your home might be worth? Contact us for a FREE valuation!

Our team is ready to help you sell your home for the highest possible price ASAP
GET MORE INFORMATION
Broker Associate | License ID: 354450






