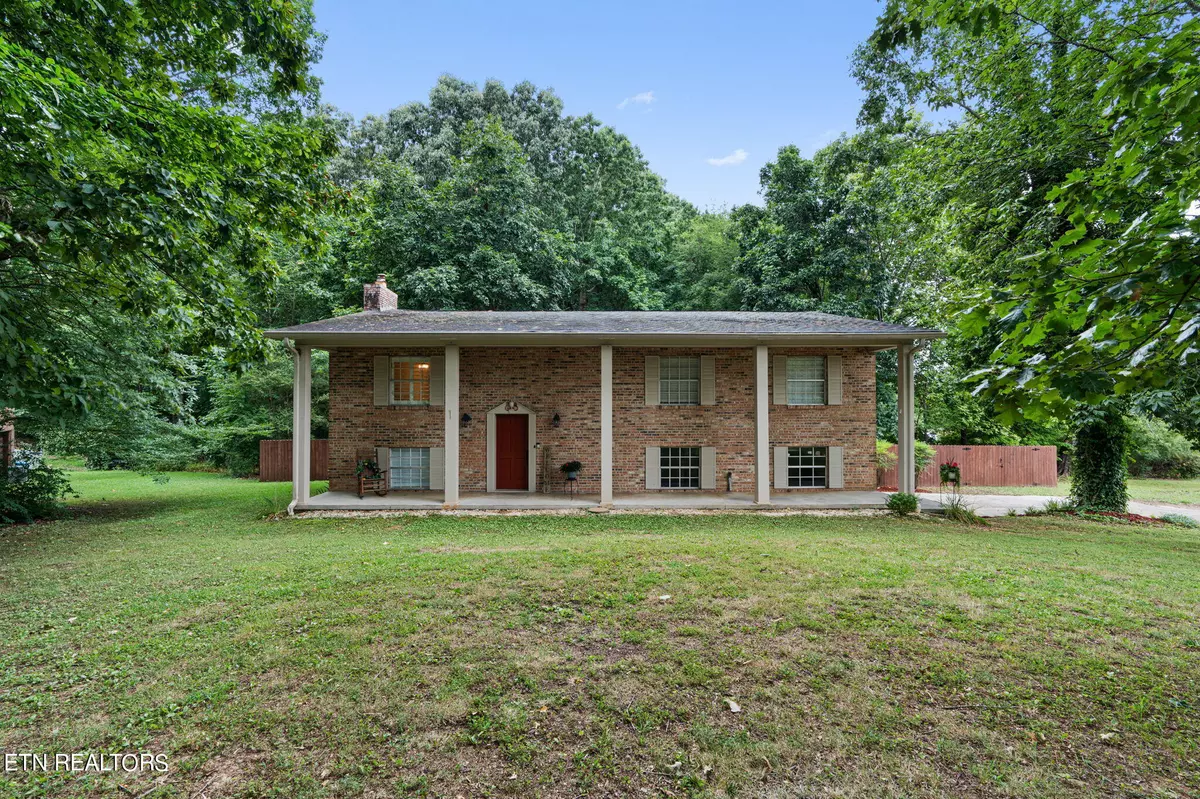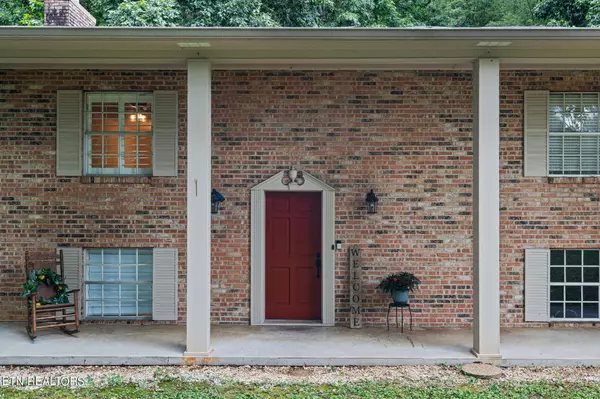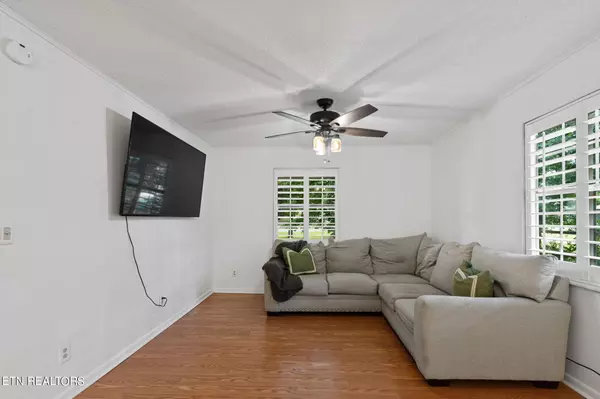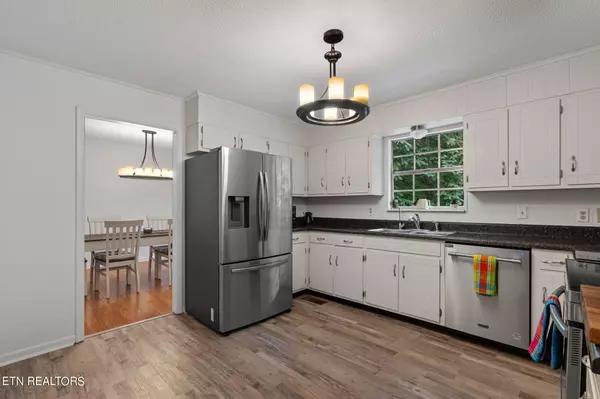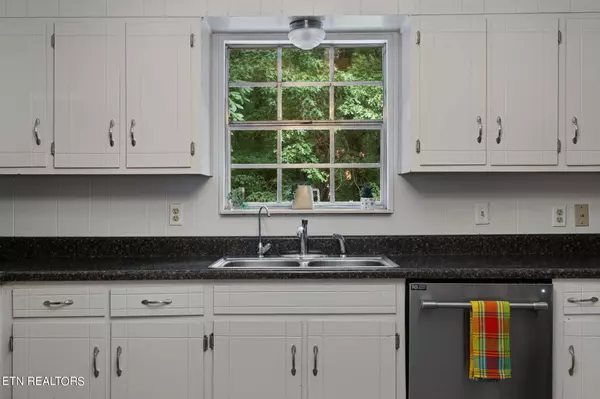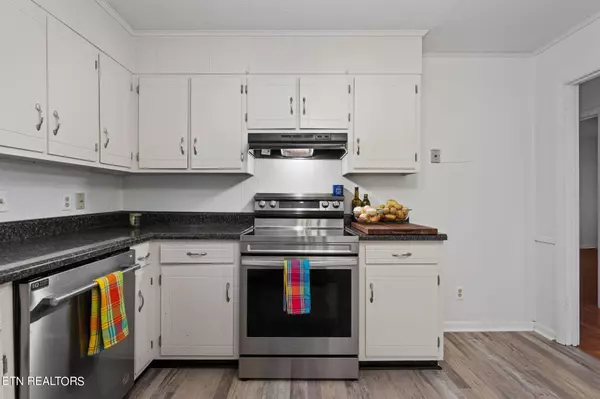$285,000
$299,900
5.0%For more information regarding the value of a property, please contact us for a free consultation.
3 Beds
3 Baths
1,951 SqFt
SOLD DATE : 01/17/2025
Key Details
Sold Price $285,000
Property Type Single Family Home
Sub Type Residential
Listing Status Sold
Purchase Type For Sale
Square Footage 1,951 sqft
Price per Sqft $146
Subdivision Kenwood Acres
MLS Listing ID 1269212
Sold Date 01/17/25
Style Other
Bedrooms 3
Full Baths 2
Half Baths 1
Originating Board East Tennessee REALTORS® MLS
Year Built 1977
Lot Size 0.500 Acres
Acres 0.5
Lot Dimensions 136x220x195x140
Property Description
BACK ON MARKET! Contract Expired. CHARMING SPLIT FOYER IN KENWOOD ACRES SUBDIVISION! Welcome to your new home in the highly sought-after Kenwood Acres Subdivision! This spacious split foyer residence boasts of 1,951 square feet of comfortable living space. Featuring 3 bedrooms, 2.5 baths, a welcoming living room, an elegant dining room, a well-appointed kitchen, and a cozy family room with a fireplace on the lower level. * * * Step outside to enjoy the inviting covered front porch, or relax on the freshly pressure washed and stained rear deck. The large fenced-in back yard offers ample space for outdoor activities and gatherings. * * * This home is competitively priced to sell and won't last long on the market. Don't miss your chance to own this beautiful property in a prime location! Contact us today to schedule your private showing! Buyer to verify square footage and school zones.
Location
State TN
County Mcminn County - 40
Area 0.5
Rooms
Family Room Yes
Other Rooms LaundryUtility, Bedroom Main Level, Family Room, Mstr Bedroom Main Level
Basement Partially Finished, Walkout
Dining Room Formal Dining Area
Interior
Heating Central
Cooling Central Cooling, Ceiling Fan(s)
Flooring Laminate, Carpet, Vinyl, Tile
Fireplaces Number 1
Fireplaces Type Electric
Window Features Drapes
Appliance Dishwasher, Dryer, Range, Refrigerator, Smoke Detector, Washer
Heat Source Central
Laundry true
Exterior
Exterior Feature Windows - Aluminum, Fence - Wood, Fenced - Yard, Patio, Porch - Covered, Deck
Parking Features Garage Door Opener, Attached, Basement
Garage Spaces 2.0
Garage Description Attached, Basement, Garage Door Opener, Attached
Porch true
Total Parking Spaces 2
Garage Yes
Building
Lot Description Level
Faces 75S to Exit 49. Turn left on TN 30E. Go 1.6 miles. Turn left on US 11N (Congress Parkway). Go 2.1 miles and turn left on Guthrie Road at VFW. Turn right on Cindy Street. House on the left.
Sewer Public Sewer
Water Public
Architectural Style Other
Structure Type Vinyl Siding,Block,Brick
Schools
Middle Schools Athens
High Schools Central
Others
Restrictions Yes
Tax ID 047F B 001.00
Read Less Info
Want to know what your home might be worth? Contact us for a FREE valuation!
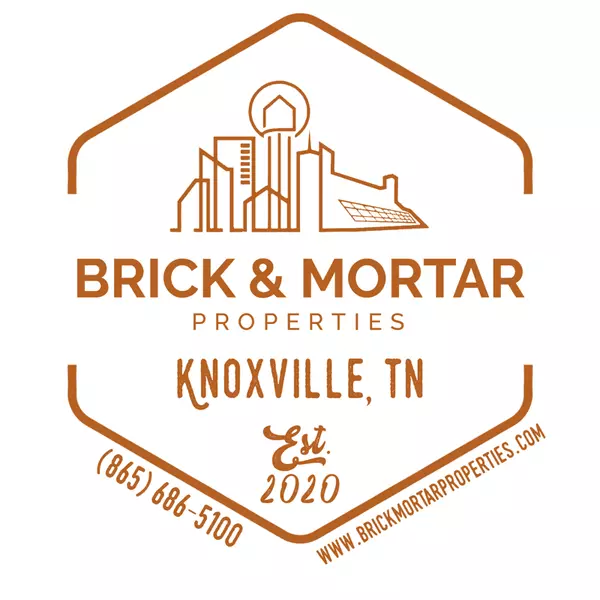
Our team is ready to help you sell your home for the highest possible price ASAP
GET MORE INFORMATION
Broker Associate | License ID: 354450

