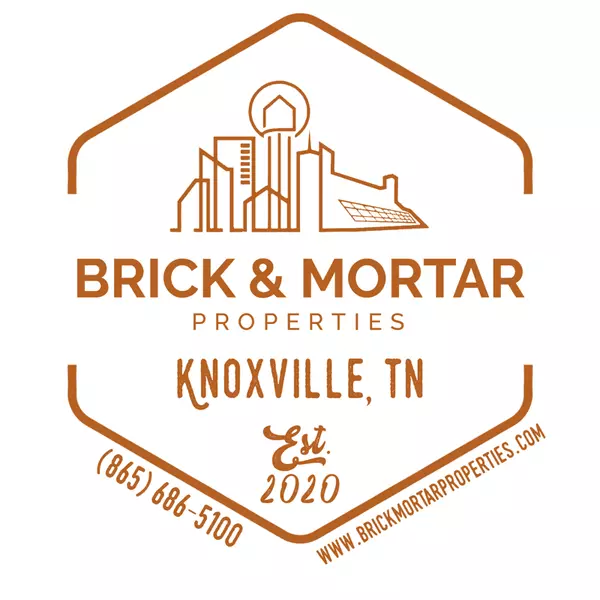$425,000
$429,900
1.1%For more information regarding the value of a property, please contact us for a free consultation.
3 Beds
2 Baths
1,859 SqFt
SOLD DATE : 03/19/2025
Key Details
Sold Price $425,000
Property Type Single Family Home
Sub Type Single Family Residence
Listing Status Sold
Purchase Type For Sale
Square Footage 1,859 sqft
Price per Sqft $228
Subdivision Village At Saddlebrooke
MLS Listing ID 1278127
Sold Date 03/19/25
Style Traditional
Bedrooms 3
Full Baths 2
Originating Board East Tennessee REALTORS® MLS
Year Built 2017
Lot Size 0.260 Acres
Acres 0.26
Property Sub-Type Single Family Residence
Property Description
Rare find! This brick home in the popular Village At Saddlebrooke has everything on the main level except the bonus room. Enjoy the open floor plan with gas fireplace and cathedral ceiling! The pretty kitchen has granite tops, tile backsplash, island, gas range and pantry. The primary bedroom is nice with a trey ceiling and the primary bathroom has a large walk-in tile shower with glass door and two sinks. Bedroom number 2 is perfect for an office with custom built-in shelving and filing drawers. Washer and Dryer STAY! Upstairs the bonus room also has built-in shelves and there is attic storage. Relax in the sunroom/screened porch or the large patio. This home does need some TLC and is priced accordingly. Dishwasher does not work. Home is being sold 'AS IS.' Seller will do no repairs. Square footage is approximate. Buyer should verify.
Location
State TN
County Knox County - 1
Area 0.26
Rooms
Other Rooms LaundryUtility, Sunroom, Office, Mstr Bedroom Main Level, Split Bedroom
Basement Slab
Dining Room Breakfast Bar
Interior
Interior Features Cathedral Ceiling(s), Island in Kitchen, Pantry, Walk-In Closet(s), Breakfast Bar, Eat-in Kitchen
Heating Central, Natural Gas, Electric
Cooling Central Cooling, Ceiling Fan(s)
Flooring Carpet, Hardwood, Tile
Fireplaces Number 1
Fireplaces Type Stone, Gas Log
Fireplace Yes
Appliance Gas Stove, Disposal, Dryer, Microwave, Range, Refrigerator, Washer
Heat Source Central, Natural Gas, Electric
Laundry true
Exterior
Exterior Feature Windows - Vinyl
Parking Features Garage Door Opener, Attached, Main Level
Garage Spaces 2.0
Garage Description Attached, Garage Door Opener, Main Level, Attached
Community Features Sidewalks
Porch true
Total Parking Spaces 2
Garage Yes
Building
Lot Description Rolling Slope
Faces Starting from I-75 N, Take exit 112 for TN-131/Emory Rd toward Powell, Follow TN-131 N/E Emory Rd to Saddlebrooke Dr., Use the right 2 lanes to turn right onto TN-131 N/E Emory Rd, Pass by O'Reilly Auto Parts (on the left in 0.8 mi), Turn left onto Saddlebrooke Dr. Destination will be on the left.
Sewer Public Sewer
Water Public
Architectural Style Traditional
Structure Type Vinyl Siding,Brick,Frame
Others
HOA Fee Include Other
Restrictions Yes
Tax ID 038HC012
Security Features Smoke Detector
Energy Description Electric, Gas(Natural)
Read Less Info
Want to know what your home might be worth? Contact us for a FREE valuation!

Our team is ready to help you sell your home for the highest possible price ASAP
GET MORE INFORMATION
Broker Associate | License ID: 354450






