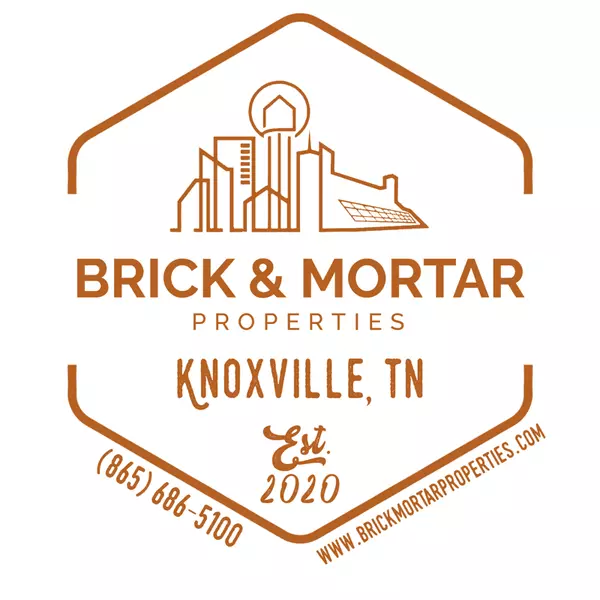$456,000
$425,000
7.3%For more information regarding the value of a property, please contact us for a free consultation.
4 Beds
3 Baths
2,540 SqFt
SOLD DATE : 03/03/2025
Key Details
Sold Price $456,000
Property Type Single Family Home
Sub Type Single Family Residence
Listing Status Sold
Purchase Type For Sale
Square Footage 2,540 sqft
Price per Sqft $179
Subdivision Oakleigh S/D Unit 2
MLS Listing ID 1287615
Sold Date 03/03/25
Style Traditional
Bedrooms 4
Full Baths 2
Half Baths 1
Originating Board East Tennessee REALTORS® MLS
Year Built 2005
Lot Size 10,890 Sqft
Acres 0.25
Lot Dimensions 75 X 146.72 X IRR
Property Sub-Type Single Family Residence
Property Description
This beautifully designed 4-bedroom, 2.5-bath home welcomes you with a bright, two-story entry that sets the tone for the light-filled spaces ahead. The spacious kitchen boasts a stylish tile backsplash, perfect for culinary creations or casual dining. Retreat to the main-level master suite, complete with a tray ceiling and a luxurious tiled shower in the master bath.
Upstairs, the versatile 4th bedroom offers endless possibilities as a bonus room with plenty of extra space. Relax or entertain in the fabulous screened porch, overlooking a private backyard oasis. Storage galore ensures everything has its place!
To sweeten the deal, this home comes with a home warranty until closing, giving you peace of mind as you plan your next chapter. Come see what makes this house the perfect place to call home!
Location
State TN
County Knox County - 1
Area 0.25
Rooms
Basement Slab
Dining Room Eat-in Kitchen, Formal Dining Area
Interior
Interior Features Walk-In Closet(s), Pantry, Eat-in Kitchen, Central Vacuum
Heating Central, Natural Gas, Electric
Cooling Central Cooling
Flooring Carpet, Hardwood, Tile
Fireplaces Number 1
Fireplaces Type Gas Log
Fireplace Yes
Appliance Dishwasher, Disposal, Range
Heat Source Central, Natural Gas, Electric
Exterior
Exterior Feature Porch - Screened
Parking Features Attached
Garage Spaces 2.0
Garage Description Attached, Attached
Total Parking Spaces 2
Garage Yes
Building
Lot Description Cul-De-Sac
Faces From West Town Mall: From Morrell Rd, Continue onto Buckingham Dr, Right on Vanosdale, Continue onto Francis, Left onto Hemblot, Right onto Piney Grove Church Rd, Left onto Amherst, Right onto Oakleigh Twp Dr, Right onto Eaglewood Ln, Right onto Timber Green Lane
Sewer Public Sewer
Water Public
Architectural Style Traditional
Structure Type Vinyl Siding,Brick
Others
Restrictions No
Tax ID 092GM028
Security Features Security Alarm
Energy Description Electric, Gas(Natural)
Read Less Info
Want to know what your home might be worth? Contact us for a FREE valuation!

Our team is ready to help you sell your home for the highest possible price ASAP
GET MORE INFORMATION
Broker Associate | License ID: 354450






