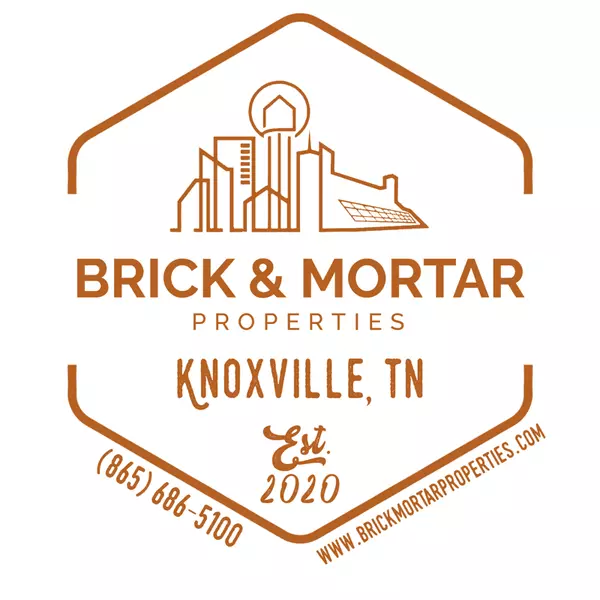$560,000
$560,000
For more information regarding the value of a property, please contact us for a free consultation.
4 Beds
2 Baths
2,433 SqFt
SOLD DATE : 05/05/2025
Key Details
Sold Price $560,000
Property Type Single Family Home
Sub Type Single Family Residence
Listing Status Sold
Purchase Type For Sale
Square Footage 2,433 sqft
Price per Sqft $230
Subdivision Moss Creek Villas
MLS Listing ID 1292062
Sold Date 05/05/25
Style Traditional
Bedrooms 4
Full Baths 2
HOA Fees $132/mo
Originating Board East Tennessee REALTORS® MLS
Year Built 2021
Lot Size 4,791 Sqft
Acres 0.11
Lot Dimensions 39.84 X 119.37 X IRR
Property Sub-Type Single Family Residence
Property Description
Elegant brick unit in the quiet Cottages of Moss Creek. Main Level Living, Open Floor Plan, 4 Bedroom, 2 Full Bath. Spacious kitchen, granite countertops with island. Stainless Whirlpool appliances, soft-close cabinets and drawers. Inviting living room with gas fireplace. Sunroom off the dining room leads to a covered porch and private backyard with an elaborate outdoor living are with massive fireplace, beautiful extended paver patio with retractable awning. Huge master bedroom suite with a deep soaker tub, step-in shower and double vanity. Large walk-in closet through master bathroom with built-in clothing storage and additional dressing space. Hardwood floors throughout the main, tile bathrooms and laundry room. On main level, family room, kitchen, sunroom, master bedroom suite plus 2 additional bedrooms, another full bath and laundry room. More... Bonus room, 4th bedroom, and ample walk-in attic storage on 2nd floor. Affordable HOA dues provide lawn care maintenance, pest control and limited building exterior. Close to shopping, parks and schools. *Sellers have moved into their new home, ready to move on with their lives and have deeply reduced to move quickly. At this price, the property is being sold as-is. Take advantage of this opportunity today!
Location
State TN
County Knox County - 1
Area 0.11
Rooms
Family Room Yes
Other Rooms LaundryUtility, 2nd Rec Room, Bedroom Main Level, Extra Storage, Family Room, Mstr Bedroom Main Level, Split Bedroom
Basement Slab
Dining Room Breakfast Bar
Interior
Interior Features Walk-In Closet(s), Cathedral Ceiling(s), Kitchen Island, Pantry, Breakfast Bar, Eat-in Kitchen
Heating Central, Natural Gas, Electric
Cooling Central Cooling
Flooring Carpet, Hardwood, Tile
Fireplaces Number 2
Fireplaces Type Ventless, Wood Burning, Gas Log
Fireplace Yes
Window Features Windows - Insulated
Appliance Tankless Water Heater, Dishwasher, Disposal, Microwave, Range, Refrigerator, Self Cleaning Oven, Trash Compactor
Heat Source Central, Natural Gas, Electric
Laundry true
Exterior
Exterior Feature Windows - Vinyl, Prof Landscaped
Parking Features Garage Door Opener, Attached, Main Level
Garage Spaces 2.0
Garage Description Attached, Garage Door Opener, Main Level, Attached
Amenities Available Other
Porch true
Total Parking Spaces 2
Garage Yes
Building
Lot Description Private
Faces From I-640 take the Western Ave. exit. Head East on Western Ave. About 0.4 miles from the exit, turn Left at the 2nd light onto Pleasant Ridge Rd. Drive for 2.5 miles and turn Right onto Moss Creek Rd. Turn Right onto Round Hill Lane. 6054 Round Hill Lane is on the right side.
Sewer Public Sewer
Water Public
Architectural Style Traditional
Structure Type Brick
Schools
Elementary Schools Pleasant Ridge
Middle Schools Northwest
High Schools Karns
Others
HOA Fee Include Pest Contract,Building Exterior,Association Ins,Some Amenities,Grounds Maintenance
Restrictions Yes
Tax ID 080AM047
Security Features Security Alarm,Smoke Detector
Energy Description Electric, Gas(Natural)
Read Less Info
Want to know what your home might be worth? Contact us for a FREE valuation!

Our team is ready to help you sell your home for the highest possible price ASAP
GET MORE INFORMATION
Broker Associate | License ID: 354450






