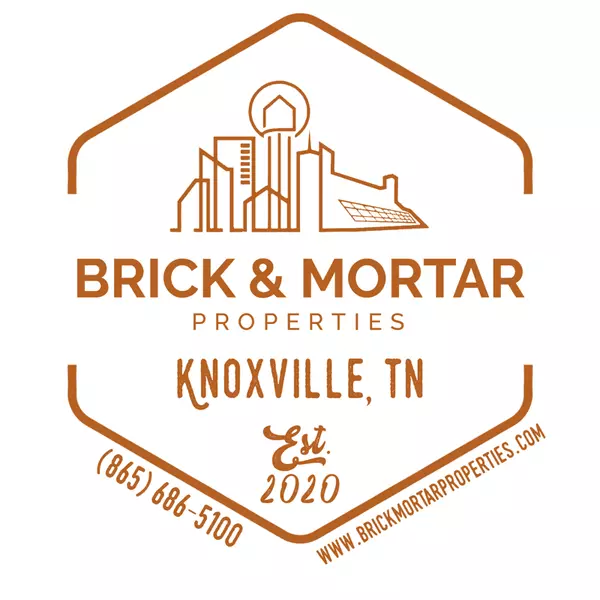$495,000
$499,900
1.0%For more information regarding the value of a property, please contact us for a free consultation.
3 Beds
3 Baths
3,134 SqFt
SOLD DATE : 05/14/2025
Key Details
Sold Price $495,000
Property Type Single Family Home
Sub Type Single Family Residence
Listing Status Sold
Purchase Type For Sale
Square Footage 3,134 sqft
Price per Sqft $157
Subdivision Fox Trace
MLS Listing ID 1278900
Sold Date 05/14/25
Style Other
Bedrooms 3
Full Baths 2
Half Baths 1
Year Built 2022
Lot Size 0.850 Acres
Acres 0.85
Property Sub-Type Single Family Residence
Source East Tennessee REALTORS® MLS
Property Description
This newer construction home boasts a spacious two-story layout with 3 well-appointed bedrooms and two and a half bathrooms, offering plenty of room for comfortable living spaciously situated on 2 lots. There is also the option to convert a flexible room into a fourth bedroom along with a bonus room, adding versatility to the space. The heart of the home is the beautiful kitchen, featuring an island that enhances both functionality and style, perfect for cooking and entertaining. The living room showcases an electric fireplace, creating a cozy ambiance, while a vaulted ceiling adds a sense of openness and elegance. Additionally, the property includes a two-car attached garage for convenient access, as well as a separate two-car detached garage, providing extra storage or parking spaces. This home seamlessly blends modern conveniences with thoughtful design, making it an ideal choice for families looking for both comfort and style.
Location
State TN
County Overton County - 54
Area 0.85
Rooms
Basement Crawl Space
Interior
Interior Features Walk-In Closet(s)
Heating Central
Cooling Central Cooling
Flooring Vinyl
Fireplaces Number 1
Fireplaces Type Electric
Fireplace Yes
Appliance Dishwasher, Dryer, Microwave, Range, Refrigerator, Washer
Heat Source Central
Exterior
Exterior Feature Porch - Covered
Parking Features Attached, Detached
Garage Spaces 4.0
Garage Description Attached, Detached, Attached
Total Parking Spaces 4
Garage Yes
Building
Lot Description Other
Faces From PCCH: take Hwy 136 N/S Washington Ave for 12 miles. Turn right onto Hardys Chapel Rd. Travel 0.6 miles. Home on left.
Sewer Septic Tank
Water Public
Architectural Style Other
Structure Type Vinyl Siding,Frame
Schools
Middle Schools Livingston
Others
Restrictions Yes
Tax ID 078 011.08
Read Less Info
Want to know what your home might be worth? Contact us for a FREE valuation!

Our team is ready to help you sell your home for the highest possible price ASAP
GET MORE INFORMATION
Broker Associate | License ID: 354450






