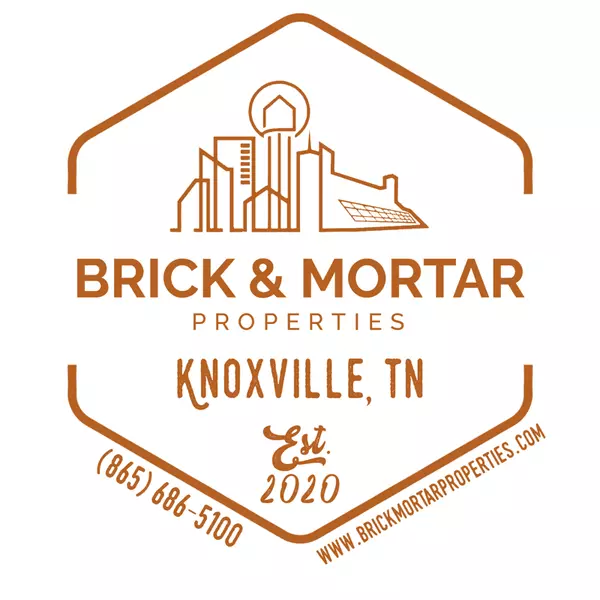$367,500
$375,000
2.0%For more information regarding the value of a property, please contact us for a free consultation.
4 Beds
3 Baths
2,140 SqFt
SOLD DATE : 06/23/2025
Key Details
Sold Price $367,500
Property Type Single Family Home
Sub Type Single Family Residence
Listing Status Sold
Purchase Type For Sale
Square Footage 2,140 sqft
Price per Sqft $171
Subdivision Cottages At Cedar Rock
MLS Listing ID 1288659
Sold Date 06/23/25
Style Traditional
Bedrooms 4
Full Baths 2
Half Baths 1
HOA Fees $20/ann
Year Built 2020
Lot Size 7,840 Sqft
Acres 0.18
Property Sub-Type Single Family Residence
Source East Tennessee REALTORS® MLS
Property Description
Nestled in a sought-after Johnson City neighborhood, this home offers a seamless blend of comfort and style. The open-concept living area flows effortlessly into a spacious kitchen, perfect for both casual living and entertaining. Step outside to the covered back porch, providing ample room for hosting gatherings or enjoying peaceful moments in privacy. Located on a cul-de-sac, the home also boasts additional parking, a rare bonus in this neighborhood. Experience the ideal community for yourself!
Features include:
• Top-rated school zone in the area
• Smart home features
• Granite countertops
• Tankless water heater
• Conveniently close to grocery stores
• Centrally located between Bristol, Kingsport, and Johnson City
• Easy access to the interstate
• Gas oven
• Gas fireplace
• Gas grill hookup
• Vaulted ceilings
Location
State TN
County Washington County
Area 0.18
Rooms
Family Room Yes
Other Rooms LaundryUtility, DenStudy, Office, Great Room, Family Room
Basement None
Dining Room Breakfast Bar, Eat-in Kitchen
Interior
Interior Features Walk-In Closet(s), Kitchen Island, Pantry, Breakfast Bar, Eat-in Kitchen
Heating Central, Natural Gas, Electric
Cooling Central Cooling, Ceiling Fan(s)
Flooring Other, Hardwood, Vinyl, Tile
Fireplaces Number 1
Fireplaces Type Gas
Fireplace Yes
Appliance Dishwasher, Disposal, Microwave, Range
Heat Source Central, Natural Gas, Electric
Laundry true
Exterior
Exterior Feature Porch - Covered, Patio
Parking Features Off-Street Parking, Main Level, Other
Garage Spaces 2.0
Garage Description Main Level, Off-Street Parking, Other
View Mountain View, Country Setting, City
Porch true
Total Parking Spaces 2
Garage Yes
Building
Lot Description Cul-De-Sac, Corner Lot
Faces Coming from Johnson City: Get off on exit 17 for TN-354/ Boones Creed Rd Toward Jonesborough. Turn Right onto TN-354/ Boones Creek Rd. Turn Left onto TN-36 N/N Roan St. Turn Left onto Hammett Rd Development on first Right
Sewer Public Sewer
Water Public
Architectural Style Traditional
Structure Type Vinyl Siding,Brick,Frame
Others
Restrictions Yes
Tax ID 021G F 026.00
Energy Description Electric, Gas(Natural)
Read Less Info
Want to know what your home might be worth? Contact us for a FREE valuation!

Our team is ready to help you sell your home for the highest possible price ASAP
GET MORE INFORMATION
Broker Associate | License ID: 354450






