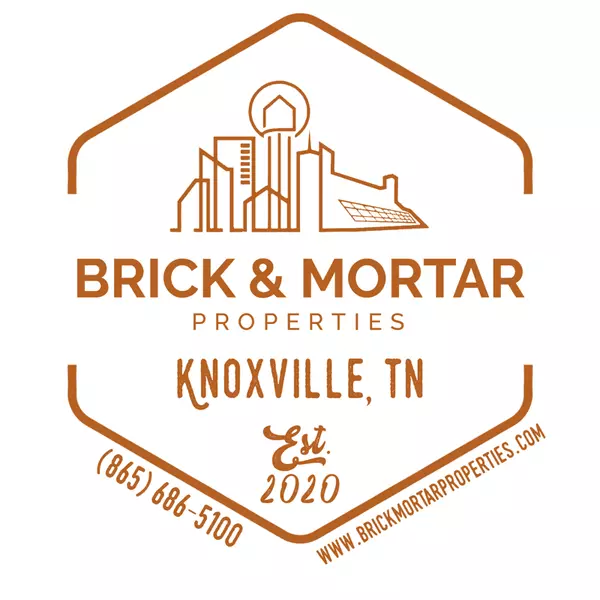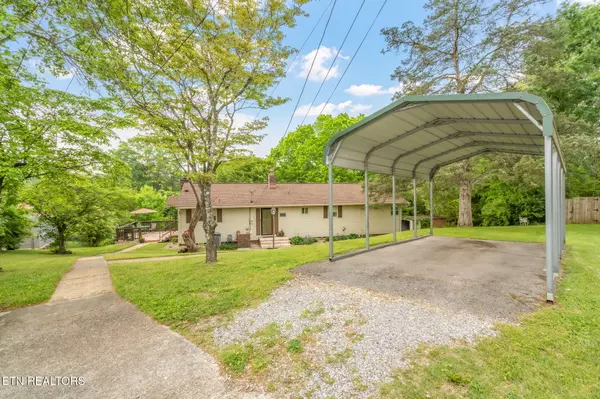$279,900
$279,900
For more information regarding the value of a property, please contact us for a free consultation.
4 Beds
2 Baths
1,479 SqFt
SOLD DATE : 07/17/2025
Key Details
Sold Price $279,900
Property Type Single Family Home
Sub Type Single Family Residence
Listing Status Sold
Purchase Type For Sale
Square Footage 1,479 sqft
Price per Sqft $189
MLS Listing ID 1299576
Sold Date 07/17/25
Style Traditional
Bedrooms 4
Full Baths 2
Year Built 1948
Lot Size 0.470 Acres
Acres 0.47
Property Sub-Type Single Family Residence
Source East Tennessee REALTORS® MLS
Property Description
Back on the market through no fault of the sellers! This beautifully maintained basement rancher offers convenient main-level living and a thoughtfully designed layout. Featuring 3 bedrooms and 2 full bathrooms on the main level, plus a 4th bedroom located in the basement—perfect for guests, a home office, or additional living space. The fully remodeled kitchen boasts stainless steel appliances, a gas range, abundant cabinet storage, and ample counter space. Other recent upgrades include luxury vinyl plank flooring and a remodeled hallway bath completed within the last five years. The roof was replaced in 2020 for added peace of mind. Enjoy generous storage options with an unfinished walk-out basement and an outdoor storage shed. Situated on a beautifully landscaped nearly half-acre lot, the backyard offers privacy and relaxation from the comfort of the patio. Ample parking options including a 1-car carport and convenient street parking on the cul-de-sac. Don't miss this one!
Location
State TN
County Anderson County - 30
Area 0.47
Rooms
Other Rooms LaundryUtility, Bedroom Main Level, Mstr Bedroom Main Level
Basement Walkout, Partially Finished
Dining Room Eat-in Kitchen
Interior
Interior Features Pantry, Eat-in Kitchen
Heating Central, Natural Gas
Cooling Central Cooling
Flooring Carpet, Vinyl, Tile
Fireplaces Number 1
Fireplaces Type Brick
Fireplace Yes
Appliance Gas Range, Dishwasher, Microwave, Refrigerator, Self Cleaning Oven
Heat Source Central, Natural Gas
Laundry true
Exterior
Exterior Feature Windows - Vinyl
Parking Features On-Street Parking
Carport Spaces 1
Garage Description On-Street Parking
Community Features Sidewalks
Porch true
Garage No
Building
Lot Description Cul-De-Sac
Faces Pellissippi Parkway to (R) on Rutgers to (R) on Manhattan to (R) on S. Purdue to (L) on Princeton to (R) on Paine. House at end of cul-de-sac.
Sewer Public Sewer
Water Public
Architectural Style Traditional
Additional Building Storage
Structure Type Vinyl Siding,Frame
Others
Restrictions No
Tax ID 100P E 050.00
Security Features Smoke Detector
Energy Description Gas(Natural)
Read Less Info
Want to know what your home might be worth? Contact us for a FREE valuation!

Our team is ready to help you sell your home for the highest possible price ASAP
GET MORE INFORMATION
Broker Associate | License ID: 354450






